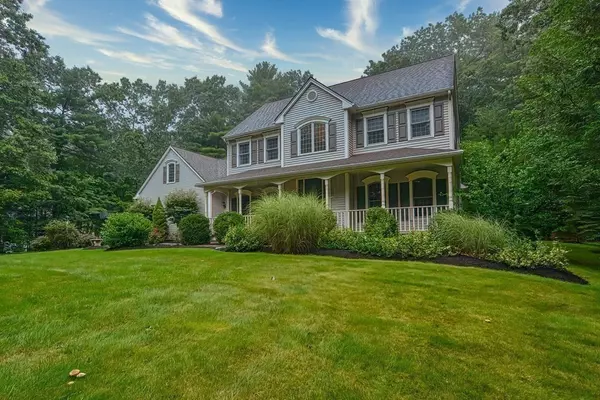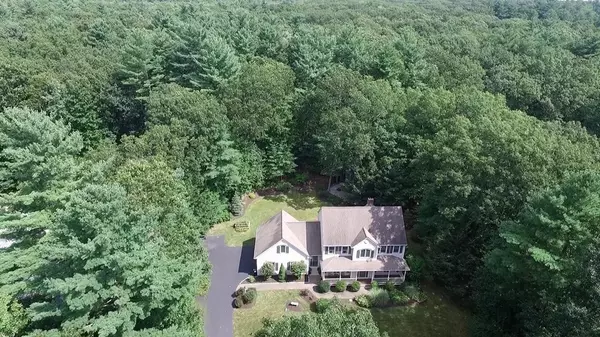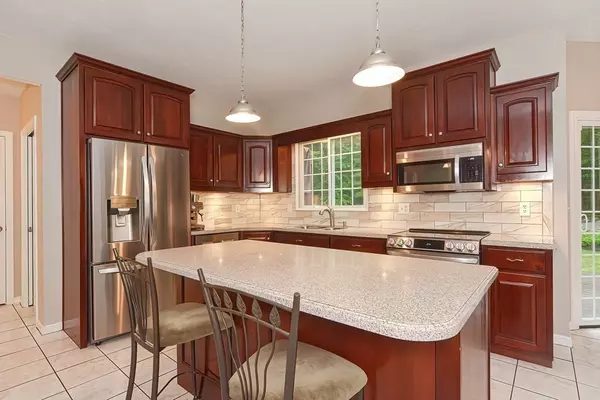For more information regarding the value of a property, please contact us for a free consultation.
22 Fulling Mill Drive Charlton, MA 01507
Want to know what your home might be worth? Contact us for a FREE valuation!

Our team is ready to help you sell your home for the highest possible price ASAP
Key Details
Sold Price $625,000
Property Type Single Family Home
Sub Type Single Family Residence
Listing Status Sold
Purchase Type For Sale
Square Footage 2,752 sqft
Price per Sqft $227
MLS Listing ID 72892499
Sold Date 10/28/21
Style Colonial
Bedrooms 4
Full Baths 2
Half Baths 1
Year Built 2003
Annual Tax Amount $6,463
Tax Year 2021
Lot Size 1.400 Acres
Acres 1.4
Property Description
Location, location, location. Beautiful private lot at top of cul-de-sac with stunning views of the sunset and changing seasons in one of the most sought after neighborhoods in Charlton, MA. Only the third house to go on the market in this neighborhood since it was developed in the early 2000s. Just steps away from the walking trails of Buffumville Lake. Easy access to schools and most major roads. New stove, refrigerator, microwave and water heater. Title V inspection completed and passed. Recently updated primary bedroom and bathroom. 1st floor Office (or 4th bedroom), finished bonus room and spacious breakfast nook. 9 foot ceilings and gorgeous windows. Beautiful front porch and large composite back deck and yard for entertaining. Gutter guards. Hardwood and tile floors throughout. 2 staircases. Mudroom, washer and dryer on first floor. Plenty of storage and closet space.
Location
State MA
County Worcester
Zoning A
Direction Buffum Rd to Fulling Mill Drive
Rooms
Family Room Closet, Flooring - Hardwood, High Speed Internet Hookup, Recessed Lighting
Basement Full, Interior Entry, Bulkhead
Primary Bedroom Level Second
Dining Room Flooring - Hardwood, Lighting - Overhead
Kitchen Closet/Cabinets - Custom Built, Flooring - Stone/Ceramic Tile, Dining Area, Countertops - Stone/Granite/Solid, Kitchen Island, Breakfast Bar / Nook, Cabinets - Upgraded, Deck - Exterior, Exterior Access, High Speed Internet Hookup, Open Floorplan, Recessed Lighting, Stainless Steel Appliances, Storage, Lighting - Overhead
Interior
Interior Features Lighting - Overhead, Sitting Room, Internet Available - Broadband
Heating Forced Air, Oil
Cooling Central Air
Flooring Wood, Tile, Flooring - Hardwood
Fireplaces Number 1
Fireplaces Type Living Room
Appliance Range, Dishwasher, Microwave, Refrigerator, Washer, Dryer, Water Treatment, Oil Water Heater, Utility Connections for Electric Range, Utility Connections for Electric Oven, Utility Connections for Electric Dryer
Laundry Flooring - Stone/Ceramic Tile, Electric Dryer Hookup, Exterior Access, Washer Hookup, Lighting - Overhead, First Floor
Exterior
Exterior Feature Rain Gutters, Storage, Professional Landscaping, Stone Wall
Garage Spaces 2.0
Community Features Park, Walk/Jog Trails, Bike Path, Conservation Area
Utilities Available for Electric Range, for Electric Oven, for Electric Dryer, Washer Hookup, Generator Connection
Roof Type Shingle
Total Parking Spaces 12
Garage Yes
Building
Lot Description Level
Foundation Concrete Perimeter
Sewer Private Sewer
Water Private
Others
Acceptable Financing Contract
Listing Terms Contract
Read Less
Bought with Jared Meehan • RE/MAX Bell Park Realty



