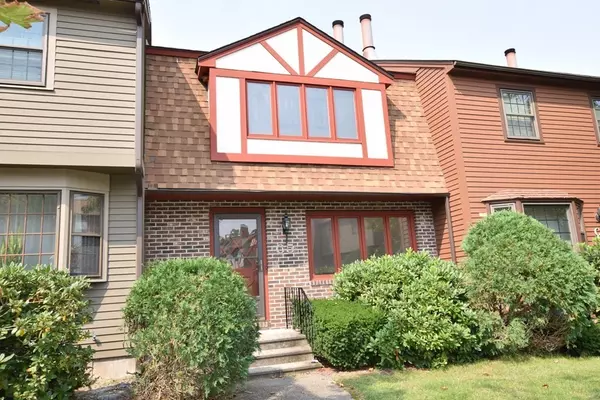For more information regarding the value of a property, please contact us for a free consultation.
C5 Scotty Hollow Dr #C5 Chelmsford, MA 01863
Want to know what your home might be worth? Contact us for a FREE valuation!

Our team is ready to help you sell your home for the highest possible price ASAP
Key Details
Sold Price $365,000
Property Type Condo
Sub Type Condominium
Listing Status Sold
Purchase Type For Sale
Square Footage 1,350 sqft
Price per Sqft $270
MLS Listing ID 72895856
Sold Date 10/29/21
Bedrooms 2
Full Baths 1
Half Baths 1
HOA Fees $312/mo
HOA Y/N true
Year Built 1985
Annual Tax Amount $4,180
Tax Year 2021
Property Description
Rare Find, one of only 9 Pond View units. Enjoy the lighted fountain, wildlife views and seasons. Featuring Picture Window living room with lots of light which opens to dining room with hardwood floors and deck overlooking fountain pond. Kitchen with Breakfast Bar & newer window, First floor 1/2 bath with full size washer/dryer included. Second floor Master with hardwood floors, newer skylight, loft with attic access. 2nd bedroom hardwood floors, newer windows, 2 double closets. Full bath with large linen closet. Basement level has family room with bay window. Utility room and two additional storage closets. Heat & A/C approx 6 yrs. Cosmetic upgrades make it your own. Complex maintains inground seasonal heated pool, tennis courts, basketball net, walking trails, decorative lighting, clubhouse. Property close to Rt 3 access, 68 acres conservation land with trails, near NH tax free shopping. One dog per unit with mgmt approval. Freshly painted interior walls. www.scottyhollowcondos.com
Location
State MA
County Middlesex
Zoning rm
Direction Exit 86 off rt 3, first left onto Scotty Hollow Dr, or Groton Rd to just before ramps for Rt 3
Rooms
Family Room Flooring - Wall to Wall Carpet, Window(s) - Bay/Bow/Box
Primary Bedroom Level Second
Dining Room Flooring - Hardwood, Deck - Exterior
Kitchen Flooring - Stone/Ceramic Tile, Breakfast Bar / Nook
Interior
Interior Features Attic Access, Loft
Heating Central, Forced Air, Natural Gas, Individual, Unit Control
Cooling Central Air, Individual, Unit Control
Flooring Wood, Tile, Laminate
Fireplaces Number 1
Fireplaces Type Living Room
Appliance Range, Dishwasher, Refrigerator, Washer, Dryer, Range Hood, Gas Water Heater, Tank Water Heater, Utility Connections for Gas Range, Utility Connections for Gas Oven, Utility Connections for Gas Dryer, Utility Connections for Electric Dryer
Laundry First Floor, In Unit, Washer Hookup
Exterior
Exterior Feature Decorative Lighting, Rain Gutters, Professional Landscaping, Sprinkler System
Pool Association, In Ground, Heated
Community Features Public Transportation, Shopping, Walk/Jog Trails, Medical Facility, Conservation Area, Highway Access, Public School
Utilities Available for Gas Range, for Gas Oven, for Gas Dryer, for Electric Dryer, Washer Hookup
Roof Type Shingle
Total Parking Spaces 2
Garage No
Building
Story 4
Sewer Public Sewer
Water Public
Schools
Elementary Schools Harrington
Middle Schools Parker
High Schools Chs Or Nvths
Others
Pets Allowed Yes w/ Restrictions
Senior Community false
Read Less
Bought with Paul G. Wile • Real Broker MA, LLC
GET MORE INFORMATION




