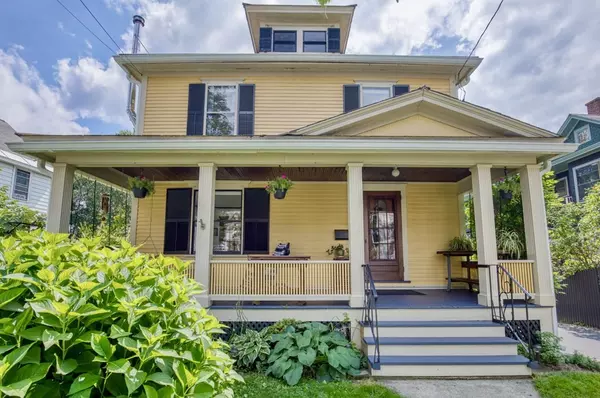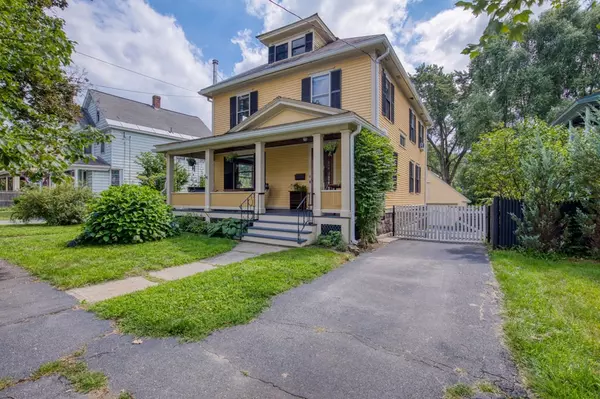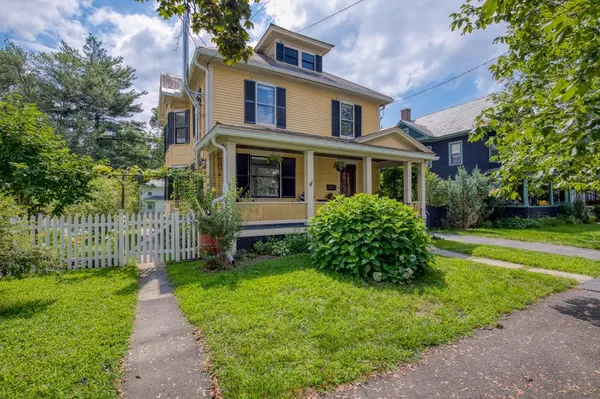For more information regarding the value of a property, please contact us for a free consultation.
16 Forest Ave Greenfield, MA 01301
Want to know what your home might be worth? Contact us for a FREE valuation!

Our team is ready to help you sell your home for the highest possible price ASAP
Key Details
Sold Price $317,500
Property Type Single Family Home
Sub Type Single Family Residence
Listing Status Sold
Purchase Type For Sale
Square Footage 1,790 sqft
Price per Sqft $177
MLS Listing ID 72879618
Sold Date 10/29/21
Style Antique
Bedrooms 4
Full Baths 1
Half Baths 1
HOA Y/N false
Year Built 1917
Annual Tax Amount $4,261
Tax Year 2021
Lot Size 7,405 Sqft
Acres 0.17
Property Description
This charming home is a must see! Lovingly maintained over the years, this 4 bed/1.5 bath home features whimsy inside and out. Survey the neighborhood from one of 3 porches and enjoy the lush perennials, raised garden beds, fruit trees, and fully fenced-in yard. Step into the stunning front entry room and you'll fall in love with the gleaming hardwood floors, natural wood trim, built-ins, and original French Doors. There is a cozy wood stove in the living room and large windows throughout. The 2nd floor has 4 bedrooms, including a large master, lovely tiled bathroom, and an enclosed 3-season porch; the perfect place to start or end your day. Storage is plentiful with the walk-up attic and walk-out basement, where you'll also find a Speakeasy bar. The detached 2-car garage contains a heated/insulated woodshop, small work studio and an attic for even more storage. Recent upgrades include new boiler, heat pump water heater, and electrical. Come see what else this home has to offer!
Location
State MA
County Franklin
Zoning LC
Direction Federal Street to Forest Ave, house on left.
Rooms
Basement Full, Partially Finished, Walk-Out Access, Interior Entry, Concrete
Primary Bedroom Level Second
Dining Room Flooring - Hardwood, French Doors
Kitchen Bathroom - Half, Flooring - Hardwood, Pantry, Kitchen Island, Exterior Access
Interior
Interior Features Sun Room, Entry Hall, High Speed Internet
Heating Steam, Oil, Wood Stove
Cooling Window Unit(s)
Flooring Wood, Tile, Hardwood, Flooring - Hardwood
Appliance Range, Dishwasher, Refrigerator, Washer, Dryer, Oil Water Heater, Tank Water Heater, Utility Connections for Electric Range, Utility Connections for Electric Dryer
Laundry Washer Hookup
Exterior
Exterior Feature Balcony / Deck, Rain Gutters, Fruit Trees, Garden
Garage Spaces 2.0
Fence Fenced/Enclosed, Fenced
Community Features Public Transportation, Shopping, Park, Walk/Jog Trails, Stable(s), Golf, Medical Facility, Laundromat, Bike Path, Conservation Area, Highway Access, House of Worship, Private School, Public School, Sidewalks
Utilities Available for Electric Range, for Electric Dryer, Washer Hookup
Roof Type Slate
Total Parking Spaces 4
Garage Yes
Building
Lot Description Cleared
Foundation Stone
Sewer Public Sewer
Water Public
Architectural Style Antique
Schools
Middle Schools Gms
High Schools Ghs
Others
Senior Community false
Acceptable Financing Contract
Listing Terms Contract
Read Less
Bought with Nicole Moore • Keller Williams Realty



