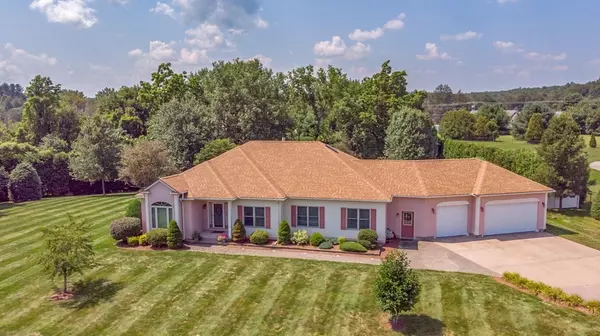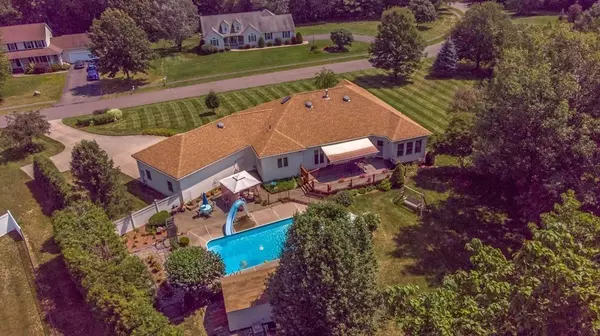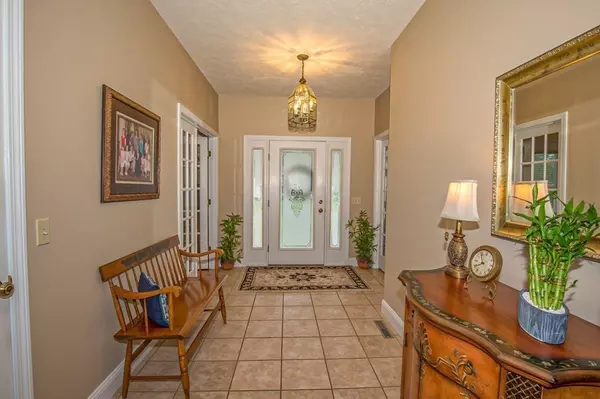For more information regarding the value of a property, please contact us for a free consultation.
7 Jered Lane Southwick, MA 01077
Want to know what your home might be worth? Contact us for a FREE valuation!

Our team is ready to help you sell your home for the highest possible price ASAP
Key Details
Sold Price $508,000
Property Type Single Family Home
Sub Type Single Family Residence
Listing Status Sold
Purchase Type For Sale
Square Footage 2,545 sqft
Price per Sqft $199
MLS Listing ID 72872075
Sold Date 10/29/21
Style Ranch
Bedrooms 3
Full Baths 2
HOA Fees $12/ann
HOA Y/N true
Year Built 1998
Annual Tax Amount $6,257
Tax Year 2021
Lot Size 1.170 Acres
Acres 1.17
Property Description
Executive RANCH on meticulously maintained park like 1.16 ACRE lot with very PRIVATE backyard! OPEN FLOOR PLAN with 9' high ceilings, spacious ceramic tiled foyer, french doors lead to LIVING ROOM / DINING ROOM with deep tray ceiling and beautiful HARDWOOD FLOOR with CHERRY HARDWOOD INLAY, loads of MAPLE KITCHEN cabinets with 2 Jenn Air ovens open to dining area with door to deck, all open to FAMILY ROOM with HARDWOOD FLOOR, GAS FIREPLACE with blower, french doors leading to deck, LAUNDRY ROOM with ceramic tile floor, stack washer & dryer, laundry sink folding table, PRIMARY BR SUITE with HARDWOOD FLOOR, walk-in closet, door to deck. MASTER BATH features WHIRLPOOL tub, separate shower, double sink CORIAN vanity, 3 CAR GARAGE, 32x16 IN-GROUND POOL with cabana, front walkway, back walkway, and patio done with pavers, IRRIGATION, CENTRAL AIR, large DECK with RETRACTABLE AWNING. UPDATES: house ROOF 6 years, NEW ROOF CABANA, FURNACE & A/C 2.5 years, DECK FLOORING 4 years. Close CT line!
Location
State MA
County Hampden
Zoning R40
Direction off College Highway
Rooms
Family Room Ceiling Fan(s), Flooring - Hardwood, French Doors, Exterior Access, Recessed Lighting
Basement Full, Partially Finished, Interior Entry, Bulkhead, Concrete
Primary Bedroom Level First
Dining Room Flooring - Hardwood, French Doors, Open Floorplan, Recessed Lighting
Kitchen Flooring - Stone/Ceramic Tile, Dining Area, Pantry, Kitchen Island, Deck - Exterior, Exterior Access, Open Floorplan
Interior
Interior Features Office, Game Room, Foyer, Central Vacuum
Heating Forced Air, Natural Gas
Cooling Central Air
Flooring Tile, Carpet, Hardwood, Stone / Slate, Flooring - Hardwood, Flooring - Wall to Wall Carpet, Flooring - Stone/Ceramic Tile
Fireplaces Number 1
Fireplaces Type Family Room
Appliance Range, Oven, Dishwasher, Microwave, Refrigerator, Washer, Dryer, Vacuum System, Propane Water Heater, Utility Connections for Gas Range, Utility Connections for Electric Range, Utility Connections for Electric Oven, Utility Connections for Electric Dryer
Laundry Flooring - Stone/Ceramic Tile, Main Level, Electric Dryer Hookup, Washer Hookup, First Floor
Exterior
Exterior Feature Rain Gutters, Professional Landscaping, Sprinkler System, Decorative Lighting, Garden
Garage Spaces 3.0
Pool In Ground
Community Features Shopping, Walk/Jog Trails, Stable(s), Golf, Bike Path, Highway Access, House of Worship, Marina, Public School
Utilities Available for Gas Range, for Electric Range, for Electric Oven, for Electric Dryer, Washer Hookup
Roof Type Shingle
Total Parking Spaces 4
Garage Yes
Private Pool true
Building
Lot Description Level
Foundation Concrete Perimeter
Sewer Private Sewer
Water Public
Architectural Style Ranch
Schools
Elementary Schools Woodland
Middle Schools Powdermill
High Schools Sths
Others
Senior Community false
Read Less
Bought with Oksana Shapovalova • Coldwell Banker Realty - Westfield



