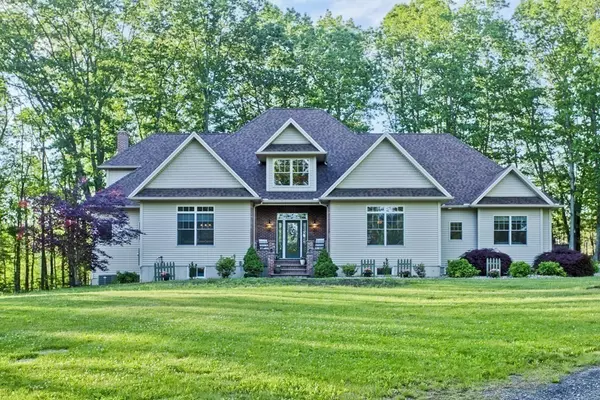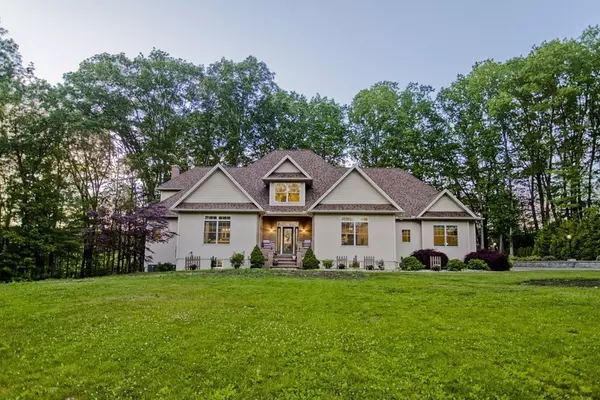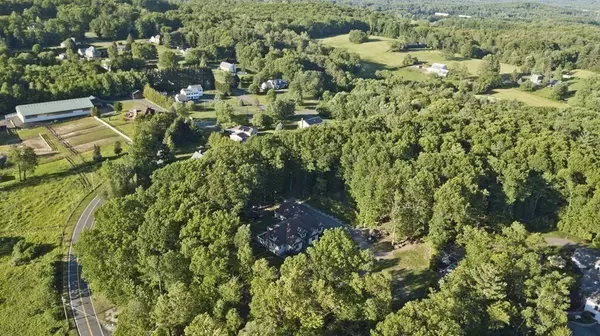For more information regarding the value of a property, please contact us for a free consultation.
109 Coes Hill Road Southwick, MA 01077
Want to know what your home might be worth? Contact us for a FREE valuation!

Our team is ready to help you sell your home for the highest possible price ASAP
Key Details
Sold Price $846,000
Property Type Single Family Home
Sub Type Single Family Residence
Listing Status Sold
Purchase Type For Sale
Square Footage 4,291 sqft
Price per Sqft $197
MLS Listing ID 72839871
Sold Date 10/29/21
Style Contemporary
Bedrooms 5
Full Baths 5
Half Baths 1
HOA Y/N false
Year Built 2013
Annual Tax Amount $11,303
Tax Year 2021
Lot Size 2.090 Acres
Acres 2.09
Property Description
Coes Hill sets the stage for this 4200+ sq ft. home. Every amenity a luxury buyer could want or desire. This elegant & tastefully designed home boasts an open floor plan. It has wood grain, porcelain , tile floors, with Radiant Heat. A stunning Gourmet Kitchen, two dishwashers, two ovens. It is open to the Great Rm, a breakfast area perfect for entertaining, custom cabinets,a large granite island countertop with seating for 6. The Great Room and Mstr Bedroom have gas fireplaces. The Deck is right off the Great room for extended entertaining. A first floor Mstr bedroom with private bath , one to be seen, to be believed! Walk in closet and access to the patio where a "Life's Great" Hot Tub awaits you. Three bedrooms are EnSuites, all on the 2nd floor. The basement is plumbed for an extra bath. A Buderus Heating System, Reverse Osmosis System, Water Softening System, CAIR. 3 Car insulated Garage with GDOP's. 2+ acres of privacy.
Location
State MA
County Hampden
Direction Routes 202/10 College Highway to Coes Hill
Rooms
Family Room Ceiling Fan(s), Closet/Cabinets - Custom Built, Flooring - Stone/Ceramic Tile, Balcony / Deck, French Doors, Wet Bar, Deck - Exterior, Open Floorplan, Recessed Lighting, Archway, Vestibule, Closet - Double
Basement Full, Bulkhead, Concrete
Primary Bedroom Level Main
Dining Room Cathedral Ceiling(s), Flooring - Stone/Ceramic Tile, Window(s) - Picture, Open Floorplan, Recessed Lighting, Lighting - Pendant, Lighting - Overhead, Archway
Kitchen Bathroom - Half, Ceiling Fan(s), Closet, Flooring - Stone/Ceramic Tile, Flooring - Wood, Balcony / Deck, Pantry, Countertops - Stone/Granite/Solid, Handicap Accessible, Kitchen Island, Wet Bar, Cable Hookup, Deck - Exterior, Open Floorplan, Recessed Lighting, Second Dishwasher, Stainless Steel Appliances, Pot Filler Faucet, Gas Stove, Archway, Closet - Double
Interior
Interior Features Bathroom - Full, Bathroom - Tiled With Shower Stall, Closet - Linen, Countertops - Stone/Granite/Solid, Closet, Closet/Cabinets - Custom Built, Bathroom, Entry Hall, Sauna/Steam/Hot Tub, Wet Bar, Internet Available - Satellite
Heating Forced Air, Radiant, Propane, Hydronic Floor Heat(Radiant), Wood Stove, Leased Propane Tank
Cooling Central Air
Flooring Wood, Tile, Stone / Slate, Flooring - Stone/Ceramic Tile
Fireplaces Number 2
Fireplaces Type Family Room, Kitchen, Master Bedroom
Appliance Range, Oven, Dishwasher, Disposal, Microwave, Refrigerator, Washer, Dryer, Water Treatment, Wine Refrigerator, Washer/Dryer, Range Hood, Water Softener, Propane Water Heater, Tank Water Heater, Plumbed For Ice Maker, Utility Connections for Gas Range, Utility Connections for Gas Oven, Utility Connections for Electric Oven, Utility Connections for Gas Dryer, Utility Connections for Electric Dryer, Utility Connections Outdoor Gas Grill Hookup
Laundry Flooring - Stone/Ceramic Tile, Main Level, Dryer Hookup - Dual, Washer Hookup, First Floor
Exterior
Exterior Feature Rain Gutters
Garage Spaces 3.0
Community Features Shopping, Walk/Jog Trails, Stable(s), Golf, Highway Access, House of Worship, Public School
Utilities Available for Gas Range, for Gas Oven, for Electric Oven, for Gas Dryer, for Electric Dryer, Washer Hookup, Icemaker Connection, Outdoor Gas Grill Hookup
Roof Type Shingle
Total Parking Spaces 10
Garage Yes
Building
Lot Description Wooded, Cleared, Level
Foundation Concrete Perimeter
Sewer Private Sewer
Water Private
Architectural Style Contemporary
Schools
Elementary Schools Woodland
Middle Schools Powdermill
High Schools Sgt Regional
Others
Senior Community false
Acceptable Financing Seller W/Participate
Listing Terms Seller W/Participate
Read Less
Bought with Stephen Snow • Steve Snow Real Estate



