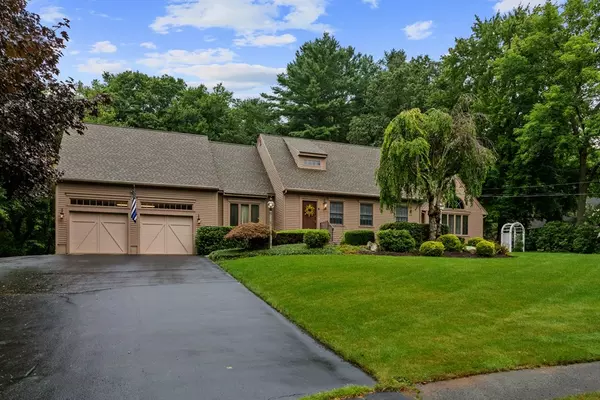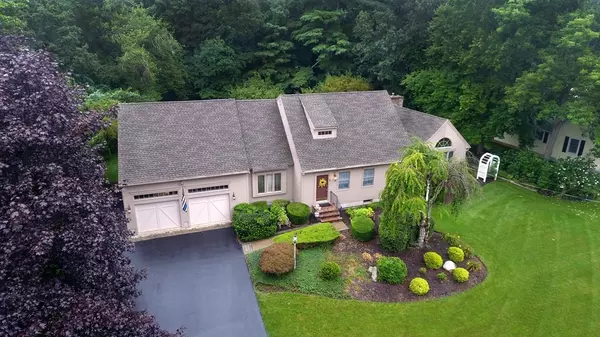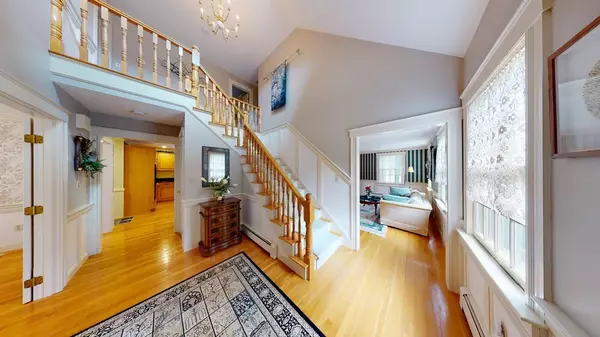For more information regarding the value of a property, please contact us for a free consultation.
9 Harvestwood Drive West Bridgewater, MA 02379
Want to know what your home might be worth? Contact us for a FREE valuation!

Our team is ready to help you sell your home for the highest possible price ASAP
Key Details
Sold Price $725,000
Property Type Single Family Home
Sub Type Single Family Residence
Listing Status Sold
Purchase Type For Sale
Square Footage 3,050 sqft
Price per Sqft $237
MLS Listing ID 72882336
Sold Date 10/29/21
Style Cape
Bedrooms 3
Full Baths 3
HOA Y/N false
Year Built 1987
Annual Tax Amount $8,052
Tax Year 2020
Lot Size 0.690 Acres
Acres 0.69
Property Description
Magnificent doesn't even begin to cover this massive Cape style home! Boasting 3,000+ sq ft you have more than enough entertaining space. Stunning foyer leads into both the LR and formal DR great for intimate gatherings. Huge FR has a floor to ceiling fireplace, beamed wood ceilings and is drenched in natural light, Open floor plan seamless moves into the eat-in kitchen offering center island, granite, maple cabinetry, double closets and more! Spend Sunday morning sipping coffee in the sunroom. Opulent master suite has incredible space w/sitting area, jacuzzi tub open to the room, and a walk-in closet. Partially finished basement allows for a 3rd living area, home office, playroom… whatever you need as well as a ton of storage space. Enjoy a lovely dinner in the gazebo looking out to the meticulously maintained lawn. The completely tree lined lot gives you wonderful amounts of privacy. Settled off Rt 28 near the W Bridgewater Rail Trail, WB High, Rt 106 and more!
Location
State MA
County Plymouth
Zoning RES
Direction Rt 28 to Harvestwood
Rooms
Family Room Beamed Ceilings
Basement Full, Partially Finished, Concrete
Dining Room Flooring - Hardwood, Wainscoting
Kitchen Countertops - Stone/Granite/Solid
Interior
Interior Features Central Vacuum
Heating Baseboard, Oil
Cooling Central Air
Flooring Wood, Tile, Carpet
Fireplaces Number 1
Appliance Range, Oven, Dishwasher, Microwave, Countertop Range, Refrigerator, Washer, Dryer, Water Heater(Separate Booster), Utility Connections for Electric Range, Utility Connections for Electric Oven, Utility Connections for Electric Dryer
Laundry Wainscoting
Exterior
Garage Spaces 2.0
Community Features Stable(s), Golf, Highway Access, Public School, T-Station
Utilities Available for Electric Range, for Electric Oven, for Electric Dryer
Roof Type Shingle
Total Parking Spaces 8
Garage Yes
Building
Lot Description Wooded
Foundation Concrete Perimeter
Sewer Private Sewer
Water Public
Architectural Style Cape
Others
Senior Community false
Read Less
Bought with Tracy Altrich • Altrich Real Estate



