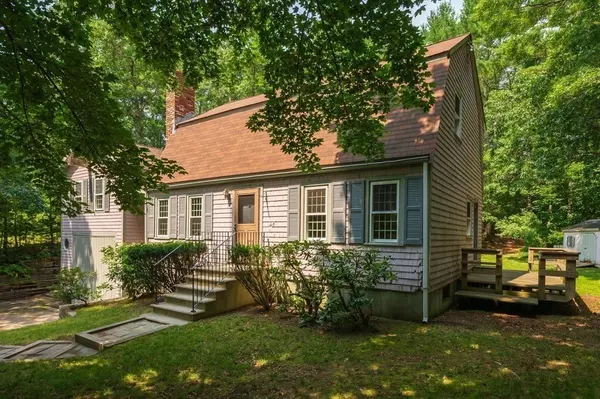For more information regarding the value of a property, please contact us for a free consultation.
66 Pleasant Street Pembroke, MA 02359
Want to know what your home might be worth? Contact us for a FREE valuation!

Our team is ready to help you sell your home for the highest possible price ASAP
Key Details
Sold Price $480,000
Property Type Single Family Home
Sub Type Single Family Residence
Listing Status Sold
Purchase Type For Sale
Square Footage 2,264 sqft
Price per Sqft $212
Subdivision North Pembroke
MLS Listing ID 72868313
Sold Date 10/29/21
Style Gambrel /Dutch
Bedrooms 3
Full Baths 1
Half Baths 1
HOA Y/N false
Year Built 1983
Annual Tax Amount $6,216
Tax Year 2021
Lot Size 1.150 Acres
Acres 1.15
Property Description
HUGE PRICE ENHANCEMENT!!Home is where dreams reside and memories are created. If you are looking for extra space, this lovely Gambrel is the one.This home boasts 3 good size bedrooms with ample closets and storage space; front to back living area, with a fire place for those cold New England winter evenings. This serene setting combined with quick access to the highway, supermarket, gas, and coffee all situated on over an acre of land, set back from the street. This home has some of the larger ticket items updated. Newer roof, windows, hot water heater, along with central AC. This home has a partially finished basement; Oversized garage, with potential in-law, home office or studio.This beautiful space has been almost completed, plumbing is installed, partially completed bath and kitchen, along with beautiful wood floors, high ceilings, all with a separate entrance.This oversized heated garage has ample space to store your boat, vehicles, or RV. With some updating and imagination!!
Location
State MA
County Plymouth
Area North Pembroke
Zoning Res
Direction Route 53 to Pleasant Street, or, Route 3 to Oak to Pleasant St.
Rooms
Basement Full, Partially Finished, Walk-Out Access, Concrete
Primary Bedroom Level Second
Dining Room Flooring - Wall to Wall Carpet
Kitchen Ceiling Fan(s), Flooring - Stone/Ceramic Tile, Deck - Exterior, Lighting - Overhead
Interior
Interior Features Closet, Attic Access, Open Floorplan, Home Office-Separate Entry, Internet Available - DSL
Heating Baseboard, Oil
Cooling Central Air
Flooring Tile, Carpet, Hardwood, Flooring - Wood
Fireplaces Number 1
Fireplaces Type Living Room
Appliance Range, Dishwasher, Washer, Dryer, Tank Water Heater, Utility Connections for Electric Range
Laundry Laundry Closet, Electric Dryer Hookup, In Basement
Exterior
Exterior Feature Storage
Garage Spaces 1.0
Community Features Public Transportation, Shopping, Pool, Tennis Court(s), Park, Walk/Jog Trails, Stable(s), Golf, Medical Facility, Laundromat, Bike Path, Conservation Area, Highway Access, House of Worship, Marina, Private School, Public School
Utilities Available for Electric Range
Roof Type Shingle
Total Parking Spaces 4
Garage Yes
Building
Lot Description Wooded, Gentle Sloping, Level
Foundation Concrete Perimeter
Sewer Private Sewer
Water Public
Architectural Style Gambrel /Dutch
Schools
Elementary Schools North Pembroke
Middle Schools Pembroke Middle
High Schools Pembroke High
Others
Acceptable Financing Seller W/Participate
Listing Terms Seller W/Participate
Read Less
Bought with Ben and Kate Real Estate • Keller Williams Realty Signature Properties



