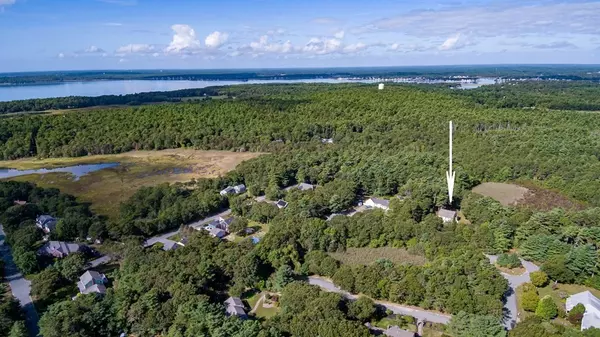For more information regarding the value of a property, please contact us for a free consultation.
9 Anchorage Drive Wareham, MA 02571
Want to know what your home might be worth? Contact us for a FREE valuation!

Our team is ready to help you sell your home for the highest possible price ASAP
Key Details
Sold Price $510,000
Property Type Single Family Home
Sub Type Single Family Residence
Listing Status Sold
Purchase Type For Sale
Square Footage 1,826 sqft
Price per Sqft $279
Subdivision Little Harbor Estates
MLS Listing ID 72898950
Sold Date 10/29/21
Style Gambrel /Dutch
Bedrooms 3
Full Baths 3
HOA Fees $6/ann
HOA Y/N true
Year Built 1981
Annual Tax Amount $4,447
Tax Year 2021
Lot Size 0.700 Acres
Acres 0.7
Property Description
LITTLE HARBOR ESTATES. Looking for a turnkey, well cared for home in a great neighborhood with beach access? This is it and more! Desirable open floor plan. The large living room with fireplace opens to the renovated kitchen. Recent renovations include upgraded cabinets, granite counters and appliances. The living room and kitchen open to the deck and the lovely backyard. The dining room is washed with natural light and located right off the kitchen. Three large bedrooms are located on the second floor. Wood flooring throughout the first floor and primary bedroom. The detached 2 car garage features additional space with bath above. The property abuts conservation land is close to the neighborhood beach, Audubon trails and Little Harbor Golf Course. This is where you want to be.
Location
State MA
County Plymouth
Zoning RES
Direction Great Neck Rd to Maritime Rd to Anchorage Dr
Rooms
Basement Full, Concrete, Unfinished
Primary Bedroom Level Second
Dining Room Flooring - Wood
Kitchen Flooring - Wood, Countertops - Stone/Granite/Solid, Kitchen Island, Cabinets - Upgraded, Exterior Access, Remodeled, Stainless Steel Appliances
Interior
Interior Features Bathroom - Full, Bathroom - With Shower Stall, Bonus Room, Internet Available - Broadband
Heating Central, Forced Air, Natural Gas
Cooling Central Air
Flooring Tile, Laminate, Engineered Hardwood
Fireplaces Number 1
Fireplaces Type Living Room
Appliance Range, Dishwasher, Microwave, Refrigerator, Gas Water Heater, Tank Water Heaterless, Utility Connections for Gas Range, Utility Connections for Gas Oven
Laundry Washer Hookup
Exterior
Exterior Feature Storage, Outdoor Shower
Garage Spaces 2.0
Community Features Shopping, Tennis Court(s), Walk/Jog Trails, Golf, Medical Facility, Conservation Area, House of Worship, Marina
Utilities Available for Gas Range, for Gas Oven, Washer Hookup
Waterfront Description Beach Front, Bay, Walk to, 0 to 1/10 Mile To Beach, Beach Ownership(Association)
Roof Type Shingle
Total Parking Spaces 8
Garage Yes
Building
Foundation Concrete Perimeter
Sewer Inspection Required for Sale
Water Public
Others
Senior Community false
Acceptable Financing Contract
Listing Terms Contract
Read Less
Bought with Manuel Silva • Realty Executives Metro South
GET MORE INFORMATION




