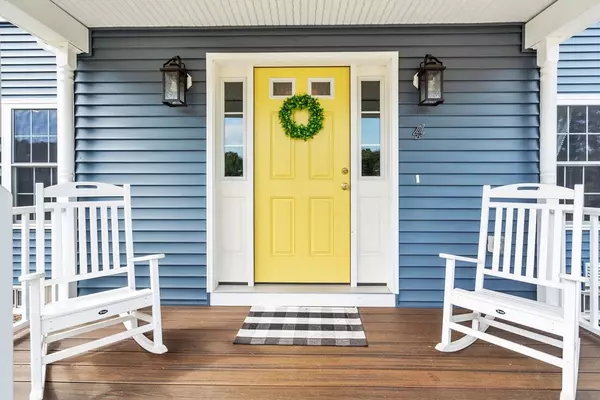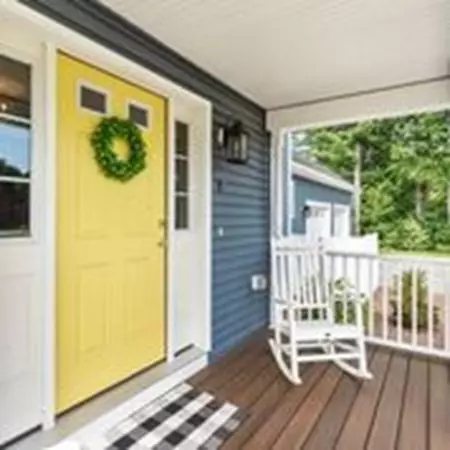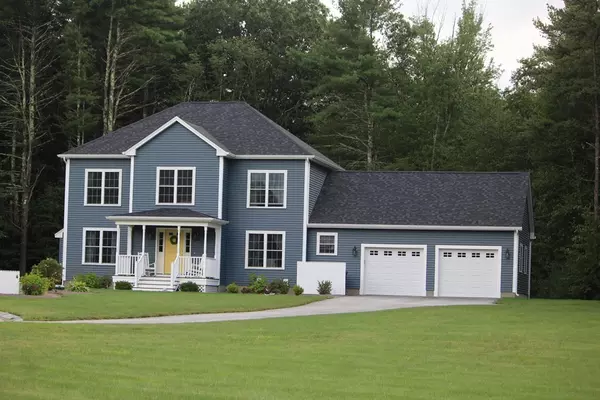For more information regarding the value of a property, please contact us for a free consultation.
4 Amber Rd Charlton, MA 01507
Want to know what your home might be worth? Contact us for a FREE valuation!

Our team is ready to help you sell your home for the highest possible price ASAP
Key Details
Sold Price $540,000
Property Type Single Family Home
Sub Type Single Family Residence
Listing Status Sold
Purchase Type For Sale
Square Footage 2,742 sqft
Price per Sqft $196
MLS Listing ID 72892146
Sold Date 10/29/21
Style Colonial
Bedrooms 4
Full Baths 2
Half Baths 1
Year Built 2018
Annual Tax Amount $5,642
Tax Year 2021
Lot Size 1.440 Acres
Acres 1.44
Property Description
Please submit offers by Monday 9/13 @ 4pm, This home is exceptional and has all the benefits of a brand new home without the wait! This beautiful 4 bedroom colonial has a front to back living room with an inviting propane fireplace for those cool fall nights, a custom sun splashed kitchen with upgraded cabinets and quartz counters, large island with space for seating and the eat in dining area in front of a large slider is the perfect place for coffee while looking out to the deck and large back yard. The formal dining room currently being used as a play room is spacious and bright perfect for a large family dinner. Hardwood floors throughout the first floor, stairs and upstairs hallway. The bedrooms are all bright and comfortably sized including the large private master suite. 2 car attached garage and full basement offer plenty of room for storage and potential for additional finished space if needed. Of course we can't forget the front porch ready for your Rockers
Location
State MA
County Worcester
Zoning Agr
Direction Be aware of temporary detour from Rt 20 w take S..Sturbridge Rd to Brookfield to Ashley to Amber Rd
Rooms
Basement Full, Unfinished
Primary Bedroom Level Second
Dining Room Flooring - Hardwood
Kitchen Dining Area, Balcony / Deck, Pantry, Countertops - Stone/Granite/Solid, Kitchen Island
Interior
Heating Forced Air, Propane
Cooling Central Air
Flooring Tile, Carpet, Hardwood
Fireplaces Number 1
Fireplaces Type Living Room
Appliance Range, Oven, Dishwasher, Microwave, Refrigerator
Exterior
Garage Spaces 2.0
Community Features Walk/Jog Trails, Golf, Laundromat, House of Worship, Public School
Utilities Available Generator Connection
Roof Type Shingle
Total Parking Spaces 6
Garage Yes
Building
Lot Description Cul-De-Sac
Foundation Concrete Perimeter
Sewer Private Sewer
Water Private
Schools
Elementary Schools C Elem/Heritage
Middle Schools Charlton Middle
High Schools Shep Hill/Bay P
Read Less
Bought with The Balestracci Group • eXp Realty



