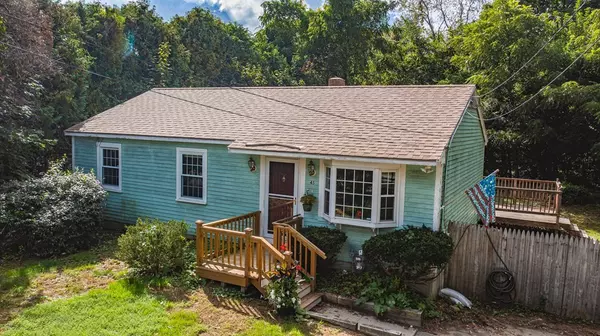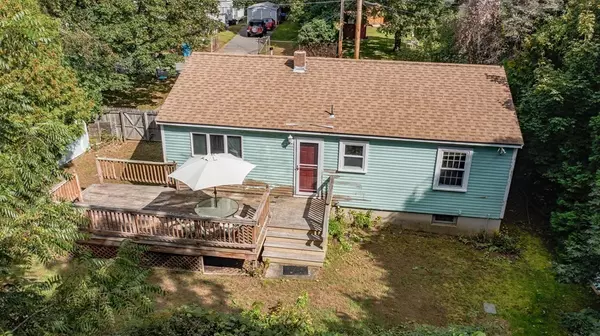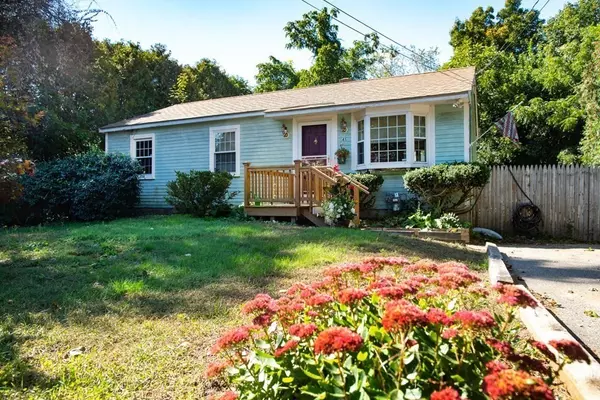For more information regarding the value of a property, please contact us for a free consultation.
45 Emery Street Merrimac, MA 01860
Want to know what your home might be worth? Contact us for a FREE valuation!

Our team is ready to help you sell your home for the highest possible price ASAP
Key Details
Sold Price $300,000
Property Type Single Family Home
Sub Type Single Family Residence
Listing Status Sold
Purchase Type For Sale
Square Footage 1,277 sqft
Price per Sqft $234
MLS Listing ID 72904222
Sold Date 11/01/21
Style Ranch
Bedrooms 3
Full Baths 1
Year Built 1959
Annual Tax Amount $4,663
Tax Year 2021
Lot Size 10,890 Sqft
Acres 0.25
Property Description
Are you a handy 1st time buyer, down sizer or empty nester? Charming 3 bedroom Ranch fixer upper on a flat, fenced private .25 acres bordering Merrimacport & backing to beautiful woods surrounding the Emery Street Fields. Enjoy large deck & nature in the private back yard nestled in the trees. Large driveway & 2 storage sheds. Sunny fully applianced kitchen with wooded views & a gas stove. Master bedroom includes 2 closets. Wood floors. Ceiling fans & vinyl replacement windows throughout. Recessed lighting. Full, partially finished, partially heated lower level. Sought after Pentucket school system, minutes from routes 495/95 & southern NH border. Close to downtown Amesbury on the Powow River, to Newburyport's vibrant historic downtown waterfront seaport, MBTA commuter rail, Seabrook, NH Bus Terminal & MA & NH Beaches.
Location
State MA
County Essex
Zoning SR
Direction Route 110 East Main Street to Emery Street, House On Right
Rooms
Family Room Closet, Flooring - Wood, Lighting - Sconce, Lighting - Overhead
Basement Full, Partially Finished, Interior Entry, Concrete
Primary Bedroom Level Main
Kitchen Ceiling Fan(s), Flooring - Vinyl, Deck - Exterior, Exterior Access, Open Floorplan, Recessed Lighting, Gas Stove
Interior
Heating Forced Air, Natural Gas
Cooling Central Air
Flooring Wood, Vinyl
Appliance Range, Dishwasher, Microwave, Refrigerator, Washer, Dryer, Range Hood, Utility Connections for Gas Range
Laundry Laundry Closet, Gas Dryer Hookup, Washer Hookup, Lighting - Overhead, In Basement
Exterior
Exterior Feature Storage
Fence Fenced/Enclosed, Fenced
Community Features Public Transportation, Shopping, Walk/Jog Trails
Utilities Available for Gas Range
Roof Type Shingle
Total Parking Spaces 2
Garage No
Building
Lot Description Wooded, Gentle Sloping, Level
Foundation Concrete Perimeter
Sewer Private Sewer
Water Public
Architectural Style Ranch
Schools
Middle Schools Pentucket
High Schools Pentucket
Others
Acceptable Financing Contract
Listing Terms Contract
Read Less
Bought with Heidi A. Jewett • Jewett Real Estate



