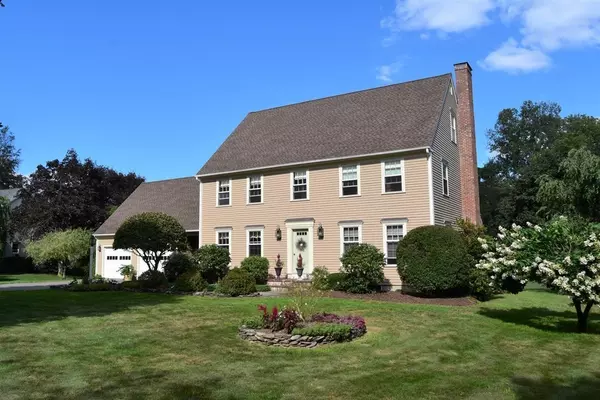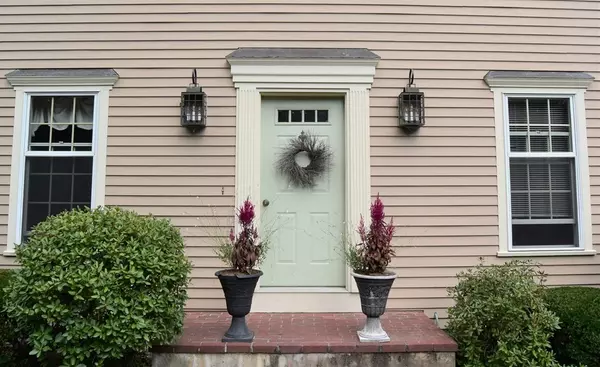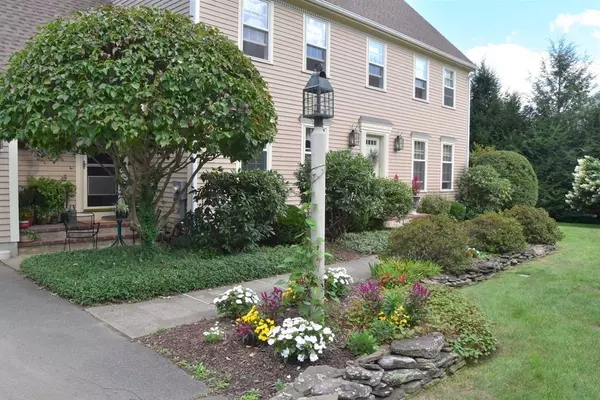For more information regarding the value of a property, please contact us for a free consultation.
8 Valley View Ln Deerfield, MA 01373
Want to know what your home might be worth? Contact us for a FREE valuation!

Our team is ready to help you sell your home for the highest possible price ASAP
Key Details
Sold Price $547,500
Property Type Single Family Home
Sub Type Single Family Residence
Listing Status Sold
Purchase Type For Sale
Square Footage 2,429 sqft
Price per Sqft $225
MLS Listing ID 72890558
Sold Date 11/02/21
Style Colonial
Bedrooms 4
Full Baths 2
Half Baths 1
HOA Fees $6/ann
HOA Y/N true
Year Built 1991
Annual Tax Amount $6,993
Tax Year 2021
Lot Size 1.490 Acres
Acres 1.49
Property Description
A true joy inside and out! This Custom 4 BR, 2.5 bath Colonial with quality, attention to detail, and design awaits. Sporting a new roof, fresh paint, repointing and a new cap on the 3 flue chimney, this home is move in ready. The living space offers a wonderful flow for families or entertaining, with a large kitchen with cherry cabinets and breakfast alcove, formal dining room (with chair rails and crown molding), large family room with a Rumford fireplace, living room, 1/2 bath, and mudroom with laundry. All 4 bedrooms and 2 full baths are located on the second floor. The full basement offers space for storage or more finished rooms, and the walkup attics (over the main house and the garage) offer expansion potential. The park-like setting offers space for gardening, play, and relaxing on the deck, patio, or in the above ground pool. Located on a desirable quiet cul-de-sac within minutes of major routes and area towns.
Location
State MA
County Franklin
Zoning RA
Direction Rt. 116/Conway Rd. to Settright Rd. Valley View Lane is first left off Settright
Rooms
Family Room Flooring - Hardwood, Archway
Basement Full, Partially Finished, Interior Entry, Bulkhead, Sump Pump, Concrete
Primary Bedroom Level Second
Dining Room Flooring - Hardwood, Chair Rail, Crown Molding
Kitchen Flooring - Hardwood, Pantry, Breakfast Bar / Nook, Cabinets - Upgraded, Stainless Steel Appliances, Peninsula
Interior
Interior Features Closet, Entry Hall, Mud Room, Play Room, Foyer, Internet Available - Satellite
Heating Central, Baseboard, Oil, Extra Flue, Wood Stove
Cooling Window Unit(s)
Flooring Wood, Tile, Carpet, Laminate, Hardwood, Flooring - Stone/Ceramic Tile
Fireplaces Number 1
Fireplaces Type Family Room
Appliance Range, Dishwasher, Microwave, Refrigerator, Washer, Dryer, Range Hood, Oil Water Heater, Tank Water Heater, Utility Connections for Electric Range, Utility Connections for Electric Oven, Utility Connections for Electric Dryer
Laundry Flooring - Stone/Ceramic Tile, Electric Dryer Hookup, Washer Hookup, First Floor
Exterior
Exterior Feature Rain Gutters, Professional Landscaping, Sprinkler System, Garden
Garage Spaces 2.0
Pool Above Ground
Community Features Shopping, Walk/Jog Trails, Stable(s), Medical Facility, Conservation Area, Highway Access, House of Worship, Private School, Public School
Utilities Available for Electric Range, for Electric Oven, for Electric Dryer, Washer Hookup
View Y/N Yes
View Scenic View(s)
Roof Type Shingle
Total Parking Spaces 4
Garage Yes
Private Pool true
Building
Lot Description Cul-De-Sac, Wooded, Cleared, Level
Foundation Concrete Perimeter
Sewer Private Sewer
Water Public
Architectural Style Colonial
Schools
Elementary Schools Deerfield
Middle Schools Frontier Region
High Schools Frontier Region
Others
Senior Community false
Read Less
Bought with Jacqueline Krzykowski • Cohn & Company



