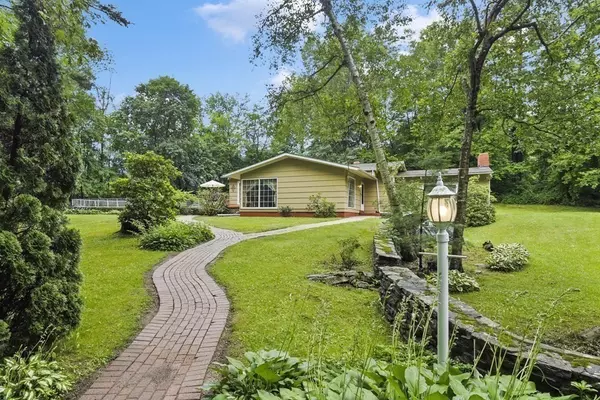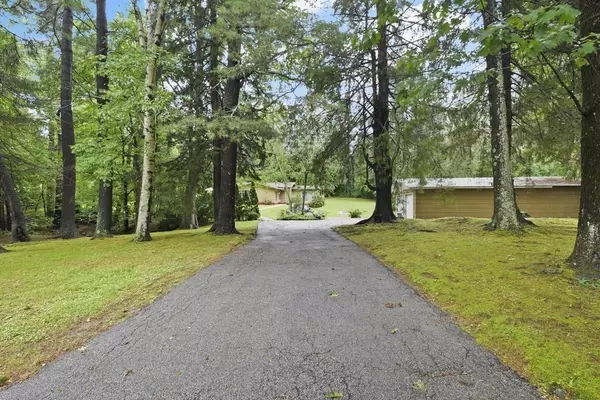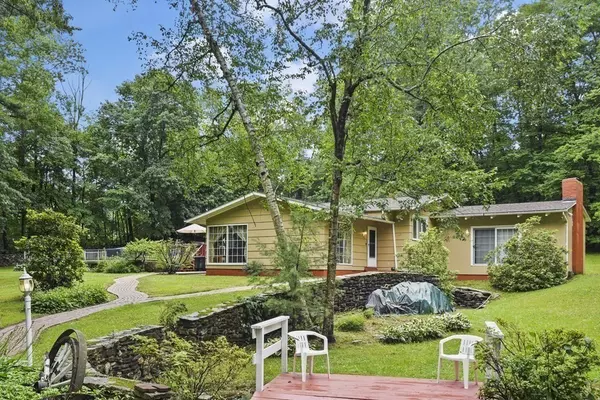For more information regarding the value of a property, please contact us for a free consultation.
21 Deer Pond Drive Leicester, MA 01524
Want to know what your home might be worth? Contact us for a FREE valuation!

Our team is ready to help you sell your home for the highest possible price ASAP
Key Details
Sold Price $370,000
Property Type Single Family Home
Sub Type Single Family Residence
Listing Status Sold
Purchase Type For Sale
Square Footage 1,944 sqft
Price per Sqft $190
MLS Listing ID 72866825
Sold Date 11/05/21
Style Ranch
Bedrooms 3
Full Baths 2
Half Baths 1
Year Built 1956
Annual Tax Amount $4,881
Tax Year 2021
Lot Size 1.470 Acres
Acres 1.47
Property Description
Welcome Home! You're going to adore this sprawling Ranch that's nestled on the most magical and tranquil grounds featuring nearly 1.5 acres, a charming pond and babbling brook. Upon entering, you'll be greeted by a sun-filled living room featuring stunning large windows and gorgeous views from every angle. The configuration is perfect for entertaining with a spacious eat in kitchen, featuring plentiful cabinetry and a great flow to the formal dining room. The master features a full en-suite bath complete w/ laundry and your own private access to the deck and wonderful above ground swimming pool. You'll also find two additional bedrooms, another full bath & a gorgeous fireplaced family room for all to gather! Newer updates include: central air, furnace & roof. You'll always have the space you need to house all of your toys in the four car garage! So much peace and charm, yet minutes to shopping, dining and entertainment. Sellers can close quickly! Fabulous new price!
Location
State MA
County Worcester
Zoning R2
Direction Main St to Winslow Ave to Deer Pond Dr
Rooms
Family Room Cathedral Ceiling(s), Beamed Ceilings, Closet, Flooring - Wall to Wall Carpet, Window(s) - Stained Glass, Cable Hookup, Exterior Access, Slider
Basement Full, Walk-Out Access, Interior Entry, Concrete, Unfinished
Primary Bedroom Level First
Dining Room Flooring - Hardwood
Kitchen Ceiling Fan(s), Flooring - Laminate, Dining Area, Breakfast Bar / Nook, Deck - Exterior, Exterior Access, Slider
Interior
Heating Forced Air, Oil
Cooling Central Air
Flooring Tile, Carpet, Laminate, Hardwood
Fireplaces Number 1
Fireplaces Type Family Room
Appliance Range, Disposal, Refrigerator, Oil Water Heater, Tank Water Heater, Utility Connections for Electric Dryer
Laundry Flooring - Stone/Ceramic Tile, Electric Dryer Hookup, Washer Hookup, First Floor
Exterior
Exterior Feature Rain Gutters, Storage, Stone Wall
Garage Spaces 4.0
Pool Above Ground
Community Features Public Transportation, Shopping, Park, Walk/Jog Trails, Golf, Medical Facility, Laundromat, Bike Path, Public School
Utilities Available for Electric Dryer, Washer Hookup
Waterfront Description Waterfront, Stream, Pond, Frontage, Access, Private
Roof Type Shingle
Total Parking Spaces 4
Garage Yes
Private Pool true
Building
Lot Description Cleared
Foundation Concrete Perimeter
Sewer Public Sewer
Water Public
Architectural Style Ranch
Read Less
Bought with Betsy Thomas • Betsy Thomas



