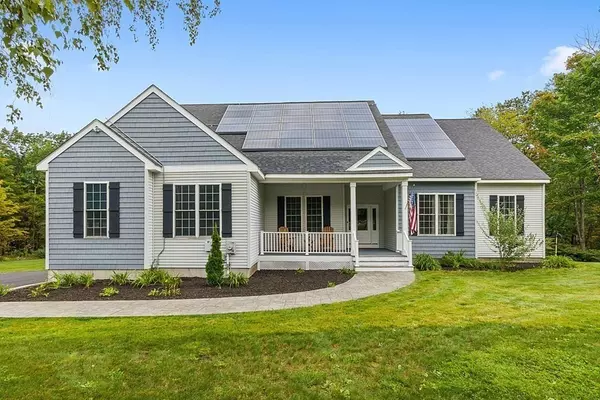For more information regarding the value of a property, please contact us for a free consultation.
1299 Greenville Rd Ashby, MA 01431
Want to know what your home might be worth? Contact us for a FREE valuation!

Our team is ready to help you sell your home for the highest possible price ASAP
Key Details
Sold Price $550,000
Property Type Single Family Home
Sub Type Single Family Residence
Listing Status Sold
Purchase Type For Sale
Square Footage 2,576 sqft
Price per Sqft $213
MLS Listing ID 72901278
Sold Date 11/05/21
Style Cape
Bedrooms 4
Full Baths 2
HOA Y/N false
Year Built 2005
Annual Tax Amount $7,318
Tax Year 2021
Lot Size 2.890 Acres
Acres 2.89
Property Description
BEAUTIFUL 4-bedroom, 2-bath Cape w/ 2-car garage, PARTIALLY FINISHED HEATED BASEMENT set on nearly 3 acres of land! With over 2,500 SQFT, the main living area of this home features an open concept layout w/ a welcoming living room, formal dining room w/ wainscoting, a spacious kitchen w/ 2 wall ovens (1 convection), wine refrigerator & exterior access to the back deck/yard and den (currently an office). A large FIRST FLOOR MASTER suite w/ full-bath, soaking tub, double vanity & walk-in closet plus two additional bedrooms and another full-bath round out the 1st floor. The 2nd floor w/ electric heat offers a large family room, bonus room and unfinished rooms PLUS separate attic for FUTURE EXPANSION or storage. Finished lower-level w/ radiant heat provides even more space for a game/exercise/family room. Back deck, mature landscaping & a large, backyard for outdoor enjoyment. Additional features include a Buderas heating system, water softener & 4-bedroom septic system.
Location
State MA
County Middlesex
Zoning RA
Direction Rte 31 is Greenville Rd
Rooms
Family Room Cathedral Ceiling(s), Ceiling Fan(s), Flooring - Wall to Wall Carpet
Basement Full, Partially Finished, Walk-Out Access, Concrete
Primary Bedroom Level First
Dining Room Flooring - Hardwood, Wainscoting, Crown Molding
Kitchen Flooring - Stone/Ceramic Tile, Balcony / Deck, Slider, Stainless Steel Appliances, Peninsula
Interior
Interior Features Ceiling Fan(s), Den, Bonus Room, Game Room, Foyer
Heating Radiant, Oil, Electric
Cooling None
Flooring Flooring - Wall to Wall Carpet
Appliance Oven, Dishwasher, Microwave, Countertop Range, Refrigerator, Washer, Dryer, Electric Water Heater
Laundry Flooring - Stone/Ceramic Tile, First Floor
Exterior
Garage Spaces 2.0
Waterfront Description Beach Front, Lake/Pond, 1 to 2 Mile To Beach, Beach Ownership(Public)
Roof Type Shingle
Total Parking Spaces 6
Garage Yes
Building
Lot Description Wooded
Foundation Concrete Perimeter
Sewer Private Sewer
Water Private
Architectural Style Cape
Read Less
Bought with Alexis Brophy • RE/MAX Insight



