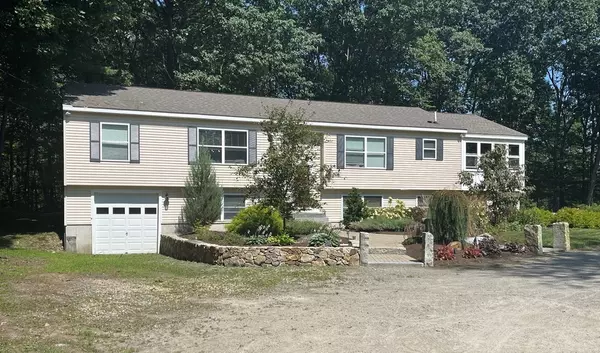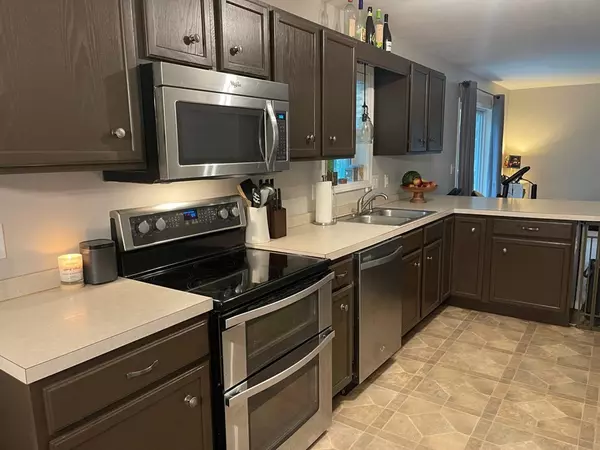For more information regarding the value of a property, please contact us for a free consultation.
97 Willard Road Ashburnham, MA 01430
Want to know what your home might be worth? Contact us for a FREE valuation!

Our team is ready to help you sell your home for the highest possible price ASAP
Key Details
Sold Price $389,900
Property Type Single Family Home
Sub Type Single Family Residence
Listing Status Sold
Purchase Type For Sale
Square Footage 1,514 sqft
Price per Sqft $257
MLS Listing ID 72887547
Sold Date 11/05/21
Bedrooms 3
Full Baths 2
Year Built 2006
Annual Tax Amount $5,493
Tax Year 2021
Lot Size 1.200 Acres
Acres 1.2
Property Description
Welcome home to this beautiful, and spacious 3 bedroom 2 bath home! Located on a large professionally landscaped, level lot in Ashburnham. Beautiful walkways and granite steps lead you inside to the open concept kitchen, dining room, and living room perfect for entertaining family and friends. Professional landscaping includes beautiful front planting beds with sprinkler system, brick walkways and gorgeous stone walls around the property! Many updates include a remodeled full bath with tiled floor and shower. A recent addition of a 3 season room above the garage currently under construction. Convenient 1st floor laundry and stainless steel appliances. The basement features a good sized heated room for whatever you choose, man town, office, or a potential 4th bedroom. Pellet stove for additional heat. Open house this Sunday Aug 29th from 2-5pm.
Location
State MA
County Worcester
Zoning R
Direction Central St (Route 101) to Willard Rd.
Rooms
Basement Full, Partially Finished, Interior Entry, Garage Access, Concrete
Primary Bedroom Level First
Dining Room Flooring - Laminate
Kitchen Flooring - Laminate, Exterior Access
Interior
Interior Features Bonus Room
Heating Baseboard, Oil, Pellet Stove
Cooling None
Flooring Tile, Vinyl, Carpet
Appliance Range, Dishwasher, Microwave, Refrigerator, Oil Water Heater, Tank Water Heater, Utility Connections for Electric Range, Utility Connections for Electric Dryer
Laundry In Basement
Exterior
Exterior Feature Professional Landscaping, Stone Wall
Garage Spaces 2.0
Community Features Shopping, Park, Walk/Jog Trails, Highway Access, Private School, Public School
Utilities Available for Electric Range, for Electric Dryer
Roof Type Shingle
Total Parking Spaces 10
Garage Yes
Building
Lot Description Cleared, Level
Foundation Concrete Perimeter
Sewer Private Sewer
Water Private
Read Less
Bought with Tammy Byars • LAER Realty Partners



