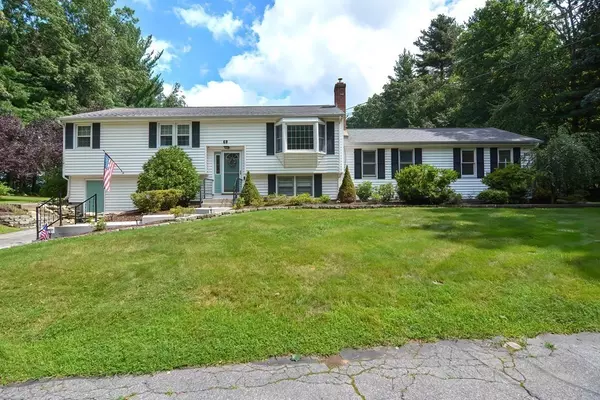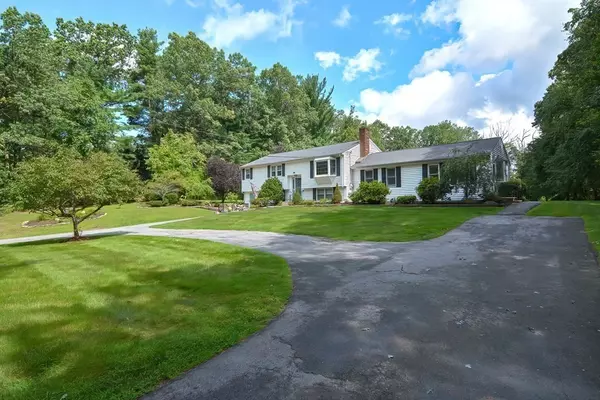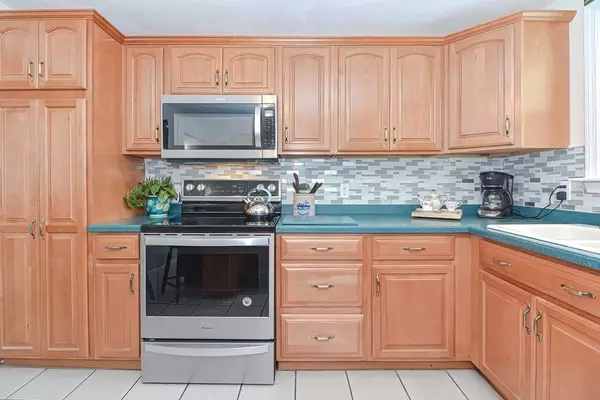For more information regarding the value of a property, please contact us for a free consultation.
69 Lincoln Rd Sutton, MA 01590
Want to know what your home might be worth? Contact us for a FREE valuation!

Our team is ready to help you sell your home for the highest possible price ASAP
Key Details
Sold Price $549,900
Property Type Single Family Home
Sub Type Single Family Residence
Listing Status Sold
Purchase Type For Sale
Square Footage 2,811 sqft
Price per Sqft $195
MLS Listing ID 72885850
Sold Date 11/09/21
Style Raised Ranch
Bedrooms 4
Full Baths 2
Year Built 1972
Annual Tax Amount $5,552
Tax Year 2021
Lot Size 1.090 Acres
Acres 1.09
Property Description
OPEN HOUSE SUNDAY - COME ON BY! Looking for room for extended family, au pair, or income generation? Look no further than the BEAUTIFUL town of Sutton! Convenient highway access yet located on a lovely country road. This spacious home has beautiful landscaping including a NEW front walk. Inside, the living room has a pellet stove, large windows & HARDWOODS under the carpet. The eat in kitchen has custom cabinets, a spacious island & dining area. It opens to a family room with vaulted ceiling looking out to a screen porch. Down the hall, the full bath has a tub/shower and double vanity. Two more bedrooms complete the main floor. Downstairs is a laundry room, storage, & a fireplaced BONUS room is great for entertaining. POOL! An ACCESORY APARTMENT with separate entrance has a living room, sunroom, bedroom, kitchen & full bath. PERFECT additional private living space. There is a 16 x 24 deck on the main house & second deck for apartment with separate driveway. This is YOUR NEXT HOME!
Location
State MA
County Worcester
Zoning R1
Direction Rte 146 to Central Turnpike, Right on Lincoln Rd.
Rooms
Family Room Skylight, Vaulted Ceiling(s), Flooring - Laminate
Basement Partially Finished, Interior Entry, Concrete
Primary Bedroom Level First
Dining Room Flooring - Wall to Wall Carpet
Kitchen Flooring - Stone/Ceramic Tile, Kitchen Island, Cabinets - Upgraded
Interior
Interior Features Closet, Bathroom - Full, Bathroom - With Tub & Shower, Closet - Linen, Slider, In-Law Floorplan, Kitchen, Bedroom, Bathroom, Living/Dining Rm Combo, Sun Room
Heating Baseboard, Oil
Cooling Ductless
Flooring Carpet, Hardwood, Flooring - Stone/Ceramic Tile, Flooring - Wall to Wall Carpet, Flooring - Vinyl
Fireplaces Number 2
Fireplaces Type Family Room
Appliance Range, Microwave, Refrigerator, Washer, Dryer, Washer/Dryer, Oil Water Heater, Utility Connections for Electric Range, Utility Connections for Electric Dryer
Laundry Dryer Hookup - Electric, Washer Hookup, Flooring - Laminate, In Basement
Exterior
Exterior Feature Balcony / Deck, Storage
Pool Above Ground
Community Features Park, Walk/Jog Trails, Golf, Conservation Area, Highway Access, House of Worship, Private School, Public School
Utilities Available for Electric Range, for Electric Dryer, Washer Hookup
Roof Type Shingle
Total Parking Spaces 8
Garage No
Private Pool true
Building
Lot Description Cleared, Level
Foundation Concrete Perimeter
Sewer Private Sewer
Water Private
Architectural Style Raised Ranch
Schools
Elementary Schools Sutton
Middle Schools Sutton
High Schools Sutton
Others
Acceptable Financing Contract
Listing Terms Contract
Read Less
Bought with Erin Peckham • Bridge Realty



