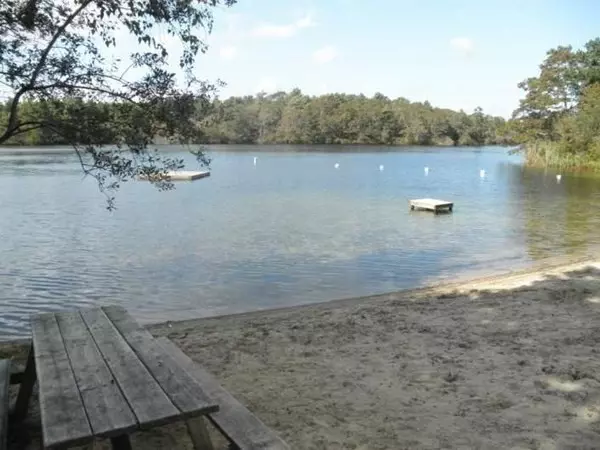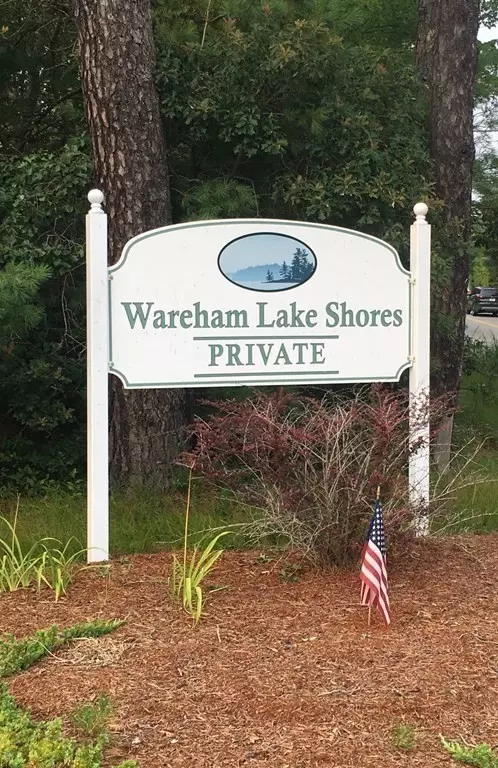For more information regarding the value of a property, please contact us for a free consultation.
48 Wareham Lake Shore Dr. Wareham, MA 02538
Want to know what your home might be worth? Contact us for a FREE valuation!

Our team is ready to help you sell your home for the highest possible price ASAP
Key Details
Sold Price $389,500
Property Type Single Family Home
Sub Type Single Family Residence
Listing Status Sold
Purchase Type For Sale
Square Footage 1,900 sqft
Price per Sqft $205
Subdivision Wareham Lake Shores
MLS Listing ID 72869844
Sold Date 11/12/21
Style Colonial, Gambrel /Dutch, Shingle
Bedrooms 5
Full Baths 1
Half Baths 1
HOA Fees $8/ann
HOA Y/N true
Year Built 1963
Annual Tax Amount $3,008
Tax Year 2021
Lot Size 10,018 Sqft
Acres 0.23
Property Description
Improvements outside and in this October! This 5 bedroom, 2 bath home with a large master on a 10,000sq foot corner lot has much to offer. Situated a short walk to one of the three beaches in Wareham Lake Shores. Water view from front door and secluded back yard patio area with fire pit for entertaining. Not in flood zone! Ten year old roof and replacement windows. Enclosed porch and nearly finished basement. Gas heat first level and electric controlled heat upstairs in every room. Boat ramps, swim rafts, picnic tables, and basket ball hoops in area for use. Association membership is voluntary and only $100 annually. This is a lovely all year round home or your favorite seasonal beach house! Title 5 completed and passed. Showings by appointment. Now is time for your offer!
Location
State MA
County Plymouth
Area East Wareham
Zoning res
Direction Glen Charlie Rd to Wareham Lake Shores on left, Bear left, go rt on Bluebird. Last house on right.
Rooms
Family Room Flooring - Laminate
Basement Full, Partially Finished, Walk-Out Access
Primary Bedroom Level Second
Interior
Interior Features Game Room, Central Vacuum
Heating Forced Air, Natural Gas, Electric
Cooling Window Unit(s)
Flooring Carpet, Laminate
Appliance Range, Refrigerator, Washer, Dryer, Vacuum System, Gas Water Heater, Utility Connections for Gas Range, Utility Connections for Electric Dryer
Laundry Main Level, First Floor, Washer Hookup
Exterior
Exterior Feature Rain Gutters
Community Features Walk/Jog Trails, Medical Facility, Conservation Area, Highway Access, House of Worship, Other
Utilities Available for Gas Range, for Electric Dryer, Washer Hookup
Waterfront Description Beach Front, Beach Access, Lake/Pond, Walk to, 0 to 1/10 Mile To Beach, Beach Ownership(Private,Association,Deeded Rights)
View Y/N Yes
View Scenic View(s)
Roof Type Shingle, Wood
Total Parking Spaces 6
Garage No
Building
Lot Description Corner Lot
Foundation Concrete Perimeter
Sewer Private Sewer
Water Public
Others
Senior Community false
Acceptable Financing Contract
Listing Terms Contract
Read Less
Bought with The Mathew J. Arruda Group • Berkshire Hathaway HomeServices Robert Paul Properties



