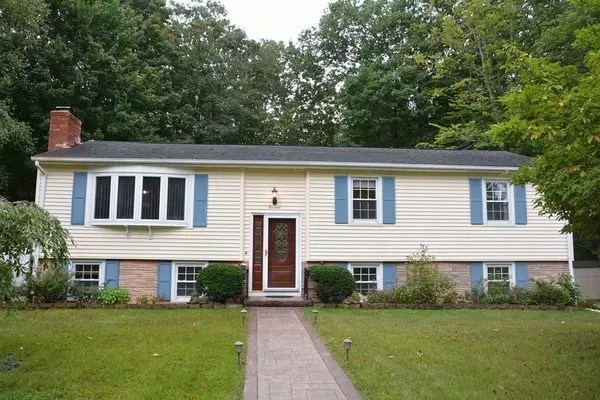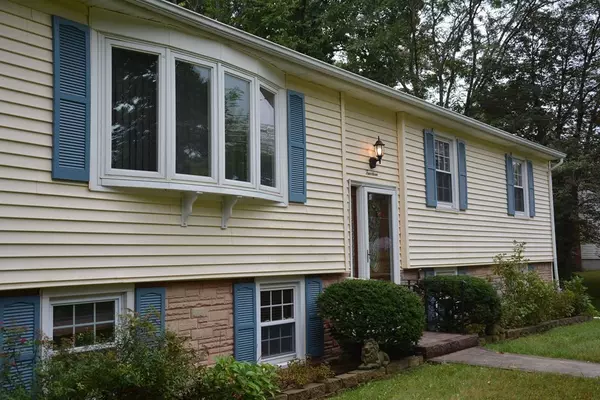For more information regarding the value of a property, please contact us for a free consultation.
14 Birchwood Dr Leicester, MA 01524
Want to know what your home might be worth? Contact us for a FREE valuation!

Our team is ready to help you sell your home for the highest possible price ASAP
Key Details
Sold Price $379,000
Property Type Single Family Home
Sub Type Single Family Residence
Listing Status Sold
Purchase Type For Sale
Square Footage 2,016 sqft
Price per Sqft $187
MLS Listing ID 72899593
Sold Date 11/12/21
Bedrooms 4
Full Baths 1
Half Baths 1
HOA Y/N false
Year Built 1975
Annual Tax Amount $4,212
Tax Year 2021
Lot Size 0.340 Acres
Acres 0.34
Property Description
Welcome home to this beautifully maintained split level nestled in a quiet family neighborhood. Inviting entryway with new front door leads upstairs to large living room, dining room and kitchen. Living room contains beautiful working wood stove for those cozy winter nights, keeping the entire top floor warm. Kitchen and dining room have doors to the beautiful outdoor deck to enjoy the quiet and open backyard, perfect for entertaining. Upstairs hardwood hallway leads to three spacious, hardwood bedrooms and full bath. Downstairs level contains beautifully renovated bedroom with attached half bathroom.
Location
State MA
County Worcester
Zoning SA
Direction Route 9/Main St to Pine St to Birchwood Dr
Rooms
Basement Partially Finished
Primary Bedroom Level First
Interior
Interior Features Internet Available - Broadband, Internet Available - DSL
Heating Forced Air, Oil
Cooling Window Unit(s)
Flooring Wood, Tile, Vinyl
Fireplaces Number 2
Appliance Range, Dishwasher, Refrigerator, Freezer, Plumbed For Ice Maker, Utility Connections for Electric Range, Utility Connections for Electric Oven, Utility Connections for Electric Dryer
Laundry In Basement, Washer Hookup
Exterior
Exterior Feature Rain Gutters
Garage Spaces 1.0
Community Features Public Transportation, Shopping, Park, Golf, Public School
Utilities Available for Electric Range, for Electric Oven, for Electric Dryer, Washer Hookup, Icemaker Connection
Roof Type Shingle
Total Parking Spaces 3
Garage Yes
Building
Lot Description Corner Lot, Wooded
Foundation Concrete Perimeter
Sewer Public Sewer
Water Public
Read Less
Bought with Daniel A. Palacios • Modern Concept Realty, Inc.



