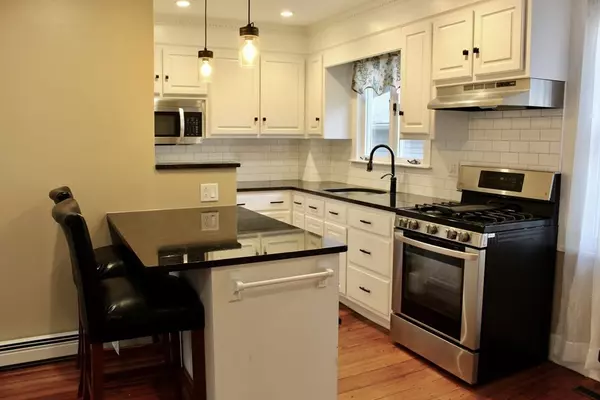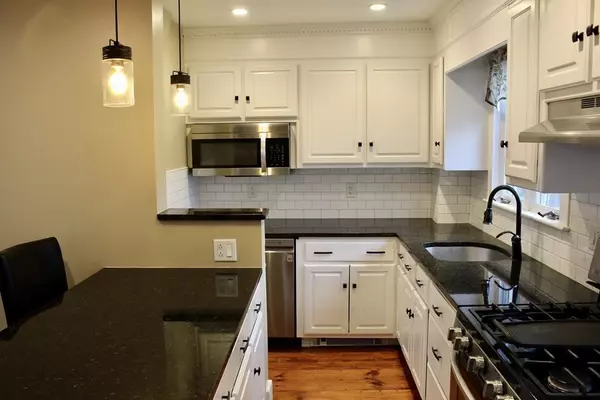For more information regarding the value of a property, please contact us for a free consultation.
368 N Elm St West Bridgewater, MA 02379
Want to know what your home might be worth? Contact us for a FREE valuation!

Our team is ready to help you sell your home for the highest possible price ASAP
Key Details
Sold Price $525,000
Property Type Multi-Family
Sub Type 2 Family - 2 Units Up/Down
Listing Status Sold
Purchase Type For Sale
Square Footage 1,715 sqft
Price per Sqft $306
MLS Listing ID 72879083
Sold Date 11/15/21
Bedrooms 4
Full Baths 2
Year Built 1830
Annual Tax Amount $4,732
Tax Year 2021
Lot Size 0.560 Acres
Acres 0.56
Property Description
Opportunity knocks to own a 2 unit home each with separate in unit washer and dryer hookups, and a 1 car garage! Both units have been tastefully renovated with white cabinetry, granite countertops, appealing paint colors and flooring, replacement vinyl windows, gas heat and a new roof in the last 5 years. The First floor unit features a large spacious eat in kitchen with stainless steel appliances, antique wide plank flooring, a large living room with the same flooring and a charming double sided fireplace, the other side of the fireplace adorns the larger of the 2 bedrooms in this unit. The second floor has similar cabinetry and granite counters, an eat in area perfectly placed under a dormer, a large living room with wood floors, a large bedroom and office space! Plenty of parking with 3 separate areas all could accommodate 2 cars each! One gas bill for heat and hot water, separate electric panels and bills, one water meter. New septic to be installed before closing.
Location
State MA
County Plymouth
Zoning RES
Direction On N. Elm between Spring St and Sunset Ave
Rooms
Basement Full, Bulkhead, Unfinished
Interior
Interior Features Unit 1 Rooms(Living Room, Kitchen), Unit 2 Rooms(Living Room, Kitchen, Office/Den)
Heating Unit 1(Hot Water Baseboard, Gas), Unit 2(Hot Water Baseboard, Gas)
Flooring Wood, Varies Per Unit, Laminate
Fireplaces Number 2
Appliance Gas Water Heater, Utility Connections for Gas Range, Utility Connections Varies per Unit
Exterior
Garage Spaces 1.0
Utilities Available for Gas Range, Varies per Unit
Roof Type Shingle
Total Parking Spaces 6
Garage Yes
Building
Lot Description Level
Story 3
Foundation Stone
Sewer Private Sewer, Other
Water Public
Others
Senior Community false
Read Less
Bought with Legacy Fine Homes & Estates Team • Coldwell Banker Realty - Boston



