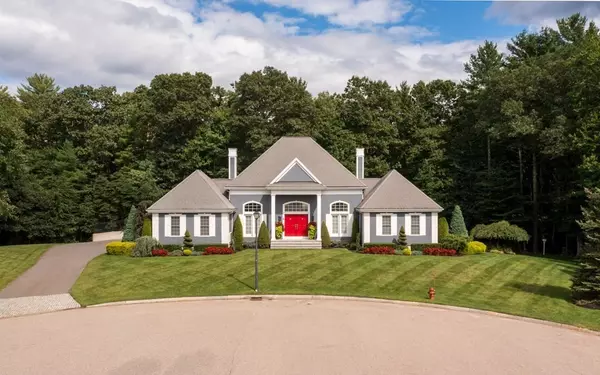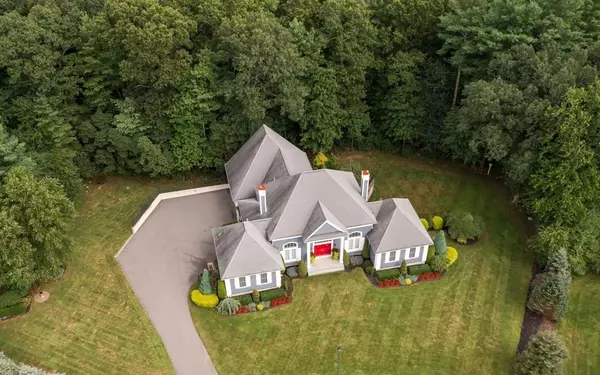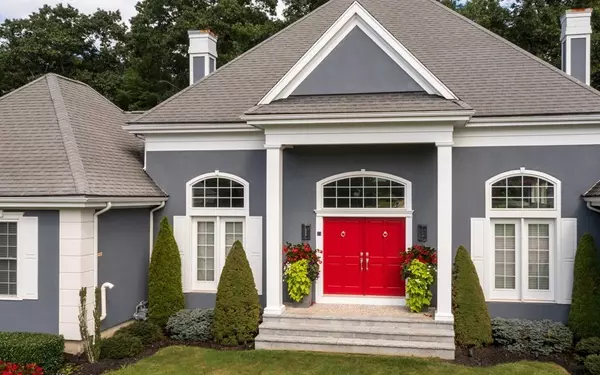For more information regarding the value of a property, please contact us for a free consultation.
11 Jewel Drive West Bridgewater, MA 02379
Want to know what your home might be worth? Contact us for a FREE valuation!

Our team is ready to help you sell your home for the highest possible price ASAP
Key Details
Sold Price $814,500
Property Type Single Family Home
Sub Type Single Family Residence
Listing Status Sold
Purchase Type For Sale
Square Footage 2,432 sqft
Price per Sqft $334
MLS Listing ID 72892402
Sold Date 11/15/21
Style Contemporary, Ranch
Bedrooms 3
Full Baths 2
Year Built 2004
Annual Tax Amount $9,544
Tax Year 2021
Lot Size 7.030 Acres
Acres 7.03
Property Description
One Level Living! This one will take your breath away! Stunning French Provincial home with 7 acres of privacy in a prime West Bridgewater location. 3 bed/2 bath, open floor plan with soaring ceilings. Walls of windows throughout bring the outside in and fill the home with natural light. Custom kitchen with breakfast bar, walk-in pantry, & separate sun-drenched seating area. Gleaming hardwood floors in the 26 x 30 living room. 2nd bedroom features built-in wall bed. Custom Silhouette blinds throughout the home. Walk in closets with professional closet systems in every bedroom. Master bath features double sinks, water closet, jacuzzi tub, & glass shower. Spacious laundry room/mud room with storage directly off the 2-car garage. Full walk-out basement with high ceilings allows for expansion potential. Wired for surround sound with 2 separate systems & outside. Private backyard oasis just waiting for your final touches. This home takes the "wow factor" to the next level.
Location
State MA
County Plymouth
Zoning RES
Direction 1.3 miles to Rte 24. 20 min. to Rte 93. 15 min. to Rte. 44.
Rooms
Basement Full, Walk-Out Access, Interior Entry, Concrete, Unfinished
Primary Bedroom Level First
Dining Room Cathedral Ceiling(s), Flooring - Hardwood, Open Floorplan, Recessed Lighting, Lighting - Sconce, Lighting - Overhead
Kitchen Cathedral Ceiling(s), Flooring - Stone/Ceramic Tile, Countertops - Stone/Granite/Solid, Breakfast Bar / Nook, Open Floorplan, Storage, Lighting - Pendant
Interior
Interior Features Central Vacuum, Wired for Sound
Heating Forced Air, Natural Gas
Cooling Central Air
Flooring Tile, Carpet, Hardwood
Fireplaces Number 1
Fireplaces Type Living Room
Appliance Oven, Dishwasher, Microwave, Countertop Range, Refrigerator, Water Treatment, Water Softener, Gas Water Heater, Utility Connections for Electric Range, Utility Connections for Electric Oven, Utility Connections for Electric Dryer
Laundry Laundry Closet, Flooring - Stone/Ceramic Tile, Electric Dryer Hookup, Washer Hookup, First Floor
Exterior
Exterior Feature Rain Gutters, Professional Landscaping
Garage Spaces 2.0
Community Features Public Transportation, Shopping
Utilities Available for Electric Range, for Electric Oven, for Electric Dryer, Washer Hookup
Roof Type Shingle
Total Parking Spaces 6
Garage Yes
Building
Lot Description Wooded
Foundation Concrete Perimeter
Sewer Private Sewer
Water Public
Architectural Style Contemporary, Ranch
Others
Senior Community false
Acceptable Financing Contract
Listing Terms Contract
Read Less
Bought with Kelly Heyd • Premier Properties



