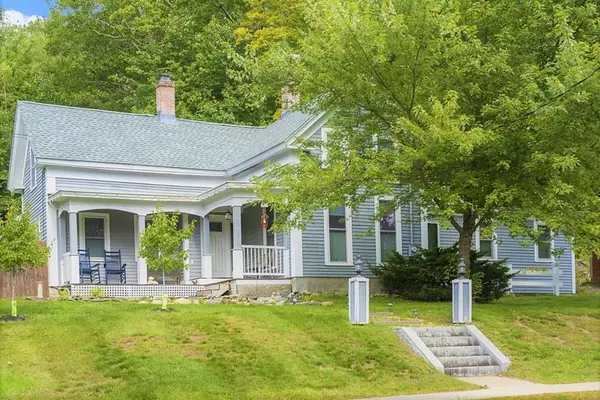For more information regarding the value of a property, please contact us for a free consultation.
12 Main St Ashburnham, MA 01430
Want to know what your home might be worth? Contact us for a FREE valuation!

Our team is ready to help you sell your home for the highest possible price ASAP
Key Details
Sold Price $405,000
Property Type Single Family Home
Sub Type Single Family Residence
Listing Status Sold
Purchase Type For Sale
Square Footage 2,517 sqft
Price per Sqft $160
MLS Listing ID 72902362
Sold Date 11/17/21
Style Colonial, Antique
Bedrooms 5
Full Baths 2
HOA Y/N false
Year Built 1850
Annual Tax Amount $4,942
Tax Year 2021
Lot Size 0.920 Acres
Acres 0.92
Property Description
Welcome to the Edmund R. Greenwood Home.. Classic Details, Stunning Updates, Wonderful Location. This Beautiful Colonial Comes Complete with New Roof, Kitchen, Baths, Furnace, Hot Water Heater & Master Bedroom Suite. Enjoy the Chef's Kitchen with Subway Tile Backsplash, Stainless Steel Appliances, Granite C.Tops, Delightful Dining Area. LOVE the 1st Floor Master Bedroom with Private Full Bath, Walk-In Closet and Slider to Exterior Patio. 1st Floor Laundry Area, Gorgeous Formal Dining Room with Classic Crown Molding, Wood Beams and Wide Pine Flooring. Family Room with Wood Stove, Wet Bar, Screened In Porch w/Hot Tub. Top Floor Includes 4 Bedrooms, Full Bath & Attic Access. Exterior Shines with Classic Front Farmers Porch, Stone Patio, Lovely Gardens, Storage & Wood Shed, Fenced Yard, Terraced Backyard. This Beautiful Colonial Is A Great Place to call Home, Come See...
Location
State MA
County Worcester
Zoning Res
Direction Corner of Proctor and Main St
Rooms
Family Room Wood / Coal / Pellet Stove, Ceiling Fan(s), Flooring - Wall to Wall Carpet, Wet Bar, Recessed Lighting
Basement Full, Interior Entry, Bulkhead, Concrete, Unfinished
Primary Bedroom Level First
Dining Room Beamed Ceilings, Flooring - Hardwood, Crown Molding
Kitchen Ceiling Fan(s), Flooring - Laminate, Dining Area, Pantry, Countertops - Stone/Granite/Solid, Breakfast Bar / Nook, Cabinets - Upgraded, Open Floorplan, Recessed Lighting, Remodeled, Stainless Steel Appliances, Gas Stove
Interior
Interior Features Wet Bar
Heating Baseboard, Oil
Cooling None
Flooring Tile, Laminate, Hardwood
Fireplaces Number 1
Fireplaces Type Living Room
Appliance Range, Dishwasher, Refrigerator, Electric Water Heater, Tank Water Heater, Utility Connections for Gas Range, Utility Connections for Electric Dryer
Laundry Laundry Closet, Flooring - Laminate, Electric Dryer Hookup, Washer Hookup, First Floor
Exterior
Exterior Feature Storage, Garden
Garage Spaces 1.0
Community Features Park, Highway Access
Utilities Available for Gas Range, for Electric Dryer, Washer Hookup
Roof Type Shingle
Total Parking Spaces 4
Garage Yes
Building
Lot Description Corner Lot, Wooded, Gentle Sloping
Foundation Stone
Sewer Public Sewer
Water Public
Architectural Style Colonial, Antique
Others
Senior Community false
Read Less
Bought with Laurie Howe Bourgeois • Lamacchia Realty, Inc.



