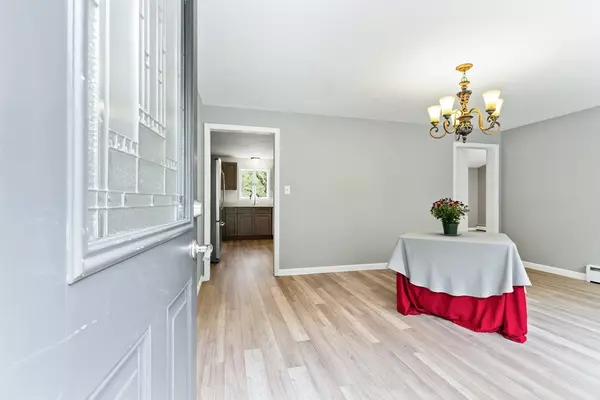For more information regarding the value of a property, please contact us for a free consultation.
77 Central Turnpike Rd Sutton, MA 01590
Want to know what your home might be worth? Contact us for a FREE valuation!

Our team is ready to help you sell your home for the highest possible price ASAP
Key Details
Sold Price $400,000
Property Type Single Family Home
Sub Type Single Family Residence
Listing Status Sold
Purchase Type For Sale
Square Footage 1,868 sqft
Price per Sqft $214
MLS Listing ID 72901555
Sold Date 11/18/21
Style Ranch
Bedrooms 3
Full Baths 2
HOA Y/N false
Year Built 1958
Annual Tax Amount $4,627
Tax Year 2021
Lot Size 2.850 Acres
Acres 2.85
Property Description
Pack your bags and move into this energy efficient, turn-key home. On Demand heat and hot water, fueled by propane and a new heat pump for more efficient cooling and heating. 2nd zone baseboard heating in the basement providing more living space. Solar panels for additional energy savings. As you walk thru your front door into the eating area that flows into a newly remolded kitchen featuring quartz countertops, gray cabinets, stainless steel appliances and French Doors to the deck. Off the kitchen is your huge family room with cathedral ceiling, that leads to a 3 season room and deck. The flow of this home is perfect for entertaining. Down the hall are 3 good size bedrooms with hardwood floors and a newly renovated full bath. The finished basement features a large open area for additional living space, could be used as media/play room, plus an office/pantry plus full bath. Great for commuters, 2 minutes to Rt 146 and 8 minutes to MassPike. All this on breathtaking 2.85 acres of land!
Location
State MA
County Worcester
Zoning R1
Direction Rt 146 to Central Turnpike Rd, drive about 2 minutes * GPS works best*
Rooms
Basement Full, Finished, Bulkhead, Sump Pump, Radon Remediation System, Concrete
Primary Bedroom Level First
Dining Room Flooring - Wood, Lighting - Overhead
Kitchen Flooring - Wood, Dining Area, Pantry, Countertops - Stone/Granite/Solid, French Doors, Cabinets - Upgraded, Chair Rail, Deck - Exterior, Exterior Access, Open Floorplan, Remodeled, Gas Stove, Peninsula, Lighting - Overhead, Beadboard
Interior
Interior Features Bonus Room, Office
Heating Baseboard, Heat Pump, Propane
Cooling Heat Pump
Flooring Tile, Hardwood, Wood Laminate, Flooring - Stone/Ceramic Tile
Appliance Range, Dishwasher, Disposal, Refrigerator, Range Hood, Propane Water Heater, Tank Water Heaterless, Utility Connections for Gas Range, Utility Connections for Gas Oven, Utility Connections for Electric Dryer
Laundry Flooring - Stone/Ceramic Tile, In Basement, Washer Hookup
Exterior
Exterior Feature Rain Gutters, Storage, Fruit Trees, Garden
Community Features Shopping, Park, Walk/Jog Trails, Golf, Conservation Area, Highway Access, House of Worship, Public School
Utilities Available for Gas Range, for Gas Oven, for Electric Dryer, Washer Hookup
Roof Type Shingle
Total Parking Spaces 5
Garage No
Building
Lot Description Cleared, Gentle Sloping
Foundation Concrete Perimeter
Sewer Private Sewer
Water Private
Architectural Style Ranch
Schools
Elementary Schools Sutton Element.
Middle Schools Sutton Middle
High Schools Sutton Hs
Read Less
Bought with Margaret Kane • 1 Worcester Homes



