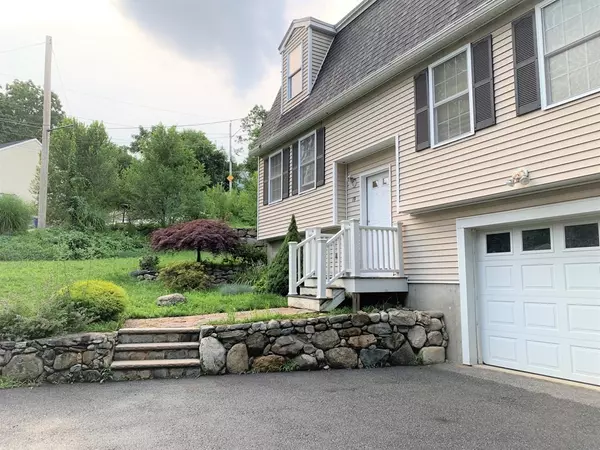For more information regarding the value of a property, please contact us for a free consultation.
19 Llewellyn Street Lowell, MA 01850
Want to know what your home might be worth? Contact us for a FREE valuation!

Our team is ready to help you sell your home for the highest possible price ASAP
Key Details
Sold Price $475,000
Property Type Single Family Home
Sub Type Single Family Residence
Listing Status Sold
Purchase Type For Sale
Square Footage 1,908 sqft
Price per Sqft $248
Subdivision Christian Hill
MLS Listing ID 72902247
Sold Date 11/18/21
Style Cape
Bedrooms 3
Full Baths 2
Half Baths 1
HOA Y/N false
Year Built 2009
Annual Tax Amount $5,677
Tax Year 2021
Lot Size 10,890 Sqft
Acres 0.25
Property Description
Opportunity knocking!! Built in 2009 - Young Oversized Cape w/Garage on desirable Christian Hill - Corner .25 acre lot located at the end of the road with easy commuter access to Boulevard. 1st Floor w/front-to-back living room, sliders to deck, open concept to dining/kitchen, granite counters, hardwood floors and 1/2 bath with washer & dryer. 2nd Floor w/huge master bedroom, walk-in closet & 3/4 bath. Two more generously sized bedrooms, full bath w/double sinks and pull down attic access. Total 1908 sq.ft. PLUS additional living space w/bonus room in lower level for a 4th bedroom, office or family room. New hot water tank. Plenty of off-street parking. Minutes to UMass Campuses, Medical Facilities and Rt 93. This spacious and solid young home is just waiting for some needed updates, TLC and personal touches. More pics to come. Sold-As-Is. Quick close possible w/motivated seller. Attorney to review all offers. Email offers in one PDF.
Location
State MA
County Middlesex
Area Centralville
Zoning SSF
Direction Route 110 (Pawtucket Boulevard/VFW Hwy) to 1st Street to Llewellyn or Use GPS
Rooms
Basement Full, Partially Finished, Interior Entry, Bulkhead, Concrete
Primary Bedroom Level Second
Dining Room Flooring - Hardwood
Kitchen Flooring - Hardwood, Countertops - Stone/Granite/Solid, Exterior Access, Recessed Lighting, Gas Stove
Interior
Heating Forced Air, Natural Gas
Cooling Window Unit(s)
Flooring Carpet, Hardwood
Appliance Dishwasher, Disposal, Washer, Dryer, Gas Water Heater, Utility Connections for Gas Oven, Utility Connections for Electric Dryer
Laundry Electric Dryer Hookup, Washer Hookup, First Floor
Exterior
Exterior Feature Rain Gutters
Garage Spaces 1.0
Community Features University
Utilities Available for Gas Oven, for Electric Dryer, Washer Hookup
Roof Type Shingle
Total Parking Spaces 4
Garage Yes
Building
Lot Description Corner Lot
Foundation Concrete Perimeter
Sewer Public Sewer
Water Public
Architectural Style Cape
Others
Acceptable Financing Contract
Listing Terms Contract
Read Less
Bought with Eugene Clark • C&M Signature Property Group



