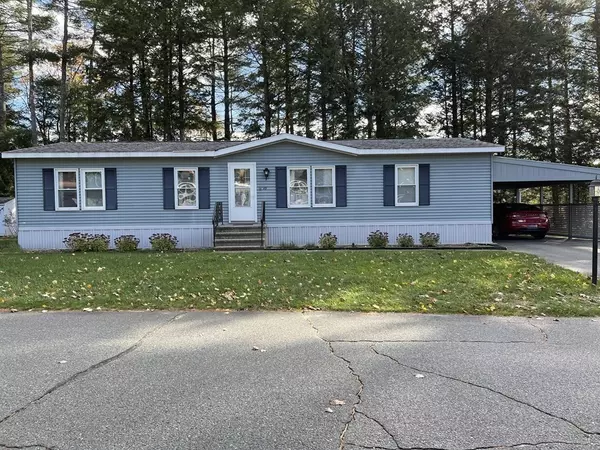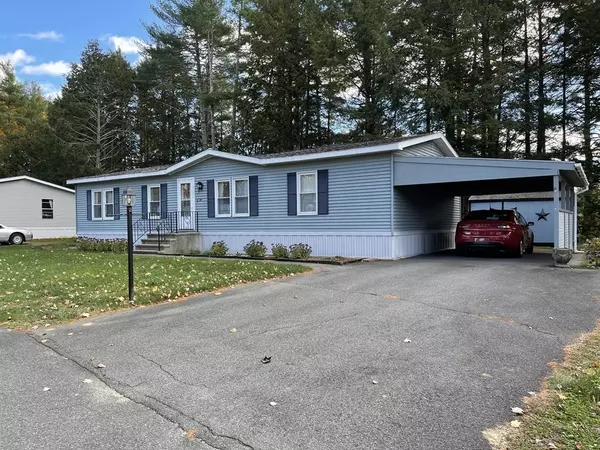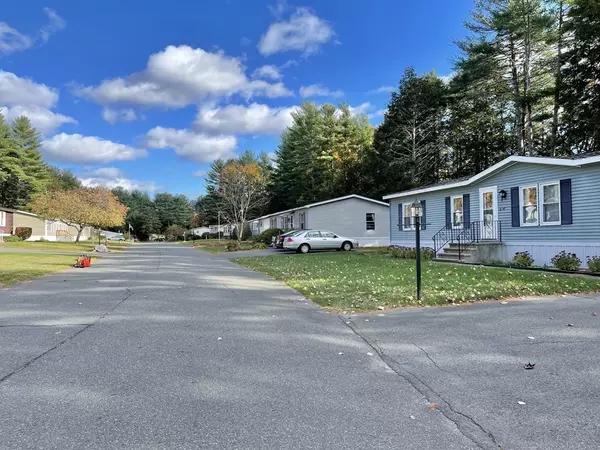For more information regarding the value of a property, please contact us for a free consultation.
49 Earle Dr. Athol, MA 01331
Want to know what your home might be worth? Contact us for a FREE valuation!

Our team is ready to help you sell your home for the highest possible price ASAP
Key Details
Sold Price $115,000
Property Type Mobile Home
Sub Type Mobile Home
Listing Status Sold
Purchase Type For Sale
Square Footage 1,544 sqft
Price per Sqft $74
Subdivision Millers Woods/River Bend
MLS Listing ID 72916046
Sold Date 11/18/21
Bedrooms 3
Full Baths 2
HOA Fees $618
HOA Y/N true
Year Built 1987
Property Description
Welcome to Millers Woods/River Bend, an active resort style 55+community in Athol. You'll love this open concept 3 bed, 2 bath, 1544sf waterfront manufactured home with a carport and a large shed for storage. The main bedroom boasts a bath with a walk in shower and closet. The kitchen is good sized with a breakfast bar and a dining room. Bedrooms and baths are set up on opposite sides of the home so you can have privacy when you have guests. Sit on your large deck and enjoy the views of the Millers River as it meanders by with the sun glistening on it. Recent upgrades include a new roof ( 5 yrs), new carpet in the main areas (2020), new French doors to the deck, replacement windows, hot water heater, and a new vanity, sink, walk in shower and floor in the master bath. Mass Save recently insulated the attic and below the floors for energy efficiency. HOA fees pay for taxes, water, sewer, road maintenance, trash, and use of the community center, pool, weight room and hot tub.
Location
State MA
County Worcester
Direction Rt 2 to Rt 202. Left at 739 Daniel Shays Highway
Rooms
Primary Bedroom Level Main
Dining Room Cathedral Ceiling(s), Flooring - Wall to Wall Carpet, Exterior Access, Open Floorplan, Lighting - Pendant, Beadboard
Kitchen Closet/Cabinets - Custom Built, Flooring - Vinyl, Pantry, Countertops - Paper Based, Breakfast Bar / Nook, Cabinets - Upgraded, Open Floorplan, Recessed Lighting, Peninsula, Lighting - Pendant, Lighting - Overhead
Interior
Interior Features Internet Available - DSL
Heating Central, Forced Air, Oil
Cooling None
Flooring Vinyl, Carpet
Appliance Range, Dishwasher, Refrigerator, Washer, Dryer, Electric Water Heater, Tank Water Heater, Utility Connections for Electric Range, Utility Connections for Electric Oven, Utility Connections for Electric Dryer
Laundry Closet - Linen, Flooring - Vinyl, Main Level, Deck - Exterior, Electric Dryer Hookup, Exterior Access, Lighting - Overhead, Beadboard, First Floor
Exterior
Exterior Feature Rain Gutters, Storage, Professional Landscaping, Garden
Garage Spaces 1.0
Pool In Ground
Community Features Public Transportation, Shopping, Pool, Tennis Court(s), Park, Walk/Jog Trails, Stable(s), Golf, Medical Facility, Laundromat, Bike Path, Conservation Area, Highway Access, House of Worship, Private School, Public School
Utilities Available for Electric Range, for Electric Oven, for Electric Dryer
Waterfront Description Waterfront, Beach Front, Stream, River, Lake/Pond, 1 to 2 Mile To Beach, Beach Ownership(Public)
View Y/N Yes
View Scenic View(s)
Roof Type Shingle
Total Parking Spaces 1
Garage Yes
Building
Lot Description Cleared
Foundation Slab
Sewer Private Sewer
Water Private
Others
Senior Community true
Acceptable Financing Seller W/Participate
Listing Terms Seller W/Participate
Read Less
Bought with Linda Lee • HOMETOWN REALTORS®
GET MORE INFORMATION




