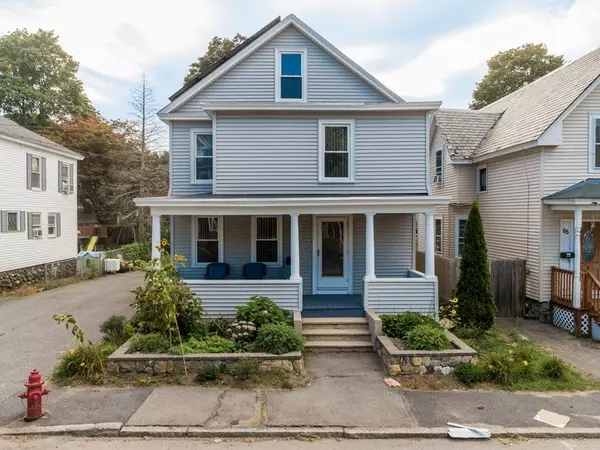For more information regarding the value of a property, please contact us for a free consultation.
69 Stevens St Lowell, MA 01851
Want to know what your home might be worth? Contact us for a FREE valuation!

Our team is ready to help you sell your home for the highest possible price ASAP
Key Details
Sold Price $475,000
Property Type Single Family Home
Sub Type Single Family Residence
Listing Status Sold
Purchase Type For Sale
Square Footage 2,401 sqft
Price per Sqft $197
Subdivision Highlands
MLS Listing ID 72889118
Sold Date 11/19/21
Style Colonial
Bedrooms 4
Full Baths 1
Half Baths 1
HOA Y/N false
Year Built 1920
Annual Tax Amount $4,544
Tax Year 2021
Lot Size 6,098 Sqft
Acres 0.14
Property Description
Are looking for a large 4 bedroom home with large bedrooms and plenty of off street parking within walking distance to South Campus at UML then you found your dream home. This beautiful home has gleaming hardwood floors a large eat in kitchen with a tiled back splash and plenty of cabinets, a large dining room that flows into the living room with a great open floor plan. This classic colonial has a double stairway that leads to the second floor that has an updated full bath with four huge bedrooms and a spacious sitting room or home office with plenty or windows for natural light. The attic is partially finished and ready for your finishing touch to add additional living space. The furnace is brand new with a high efficiency furnace with tankless hot water and a bonus seller owned solar panels that are transferable to new owners so you will save $ on electric. Off street parking for up to 6 cars a large fenced in yard with a garden area and a shed, so come by and sit on your new porch!
Location
State MA
County Middlesex
Area Highlands
Zoning S2002
Direction Middlesex st to Stevens or Westford st to Stevens
Rooms
Basement Full, Walk-Out Access, Concrete
Primary Bedroom Level Second
Dining Room Ceiling Fan(s), Flooring - Hardwood, Window(s) - Stained Glass, Open Floorplan
Kitchen Bathroom - Half, Flooring - Laminate, Breakfast Bar / Nook, Stainless Steel Appliances
Interior
Interior Features Entrance Foyer, Sitting Room, Play Room
Heating Steam, Oil
Cooling None
Flooring Wood, Laminate, Hardwood, Wood Laminate, Flooring - Hardwood, Flooring - Laminate, Flooring - Wood
Appliance Range, Dishwasher, Refrigerator, Tank Water Heaterless, Utility Connections for Electric Range, Utility Connections for Electric Dryer
Laundry In Basement
Exterior
Exterior Feature Storage, Garden
Fence Fenced/Enclosed, Fenced
Community Features Public Transportation, Shopping, Park, Walk/Jog Trails, Medical Facility, Highway Access, House of Worship, Private School, Public School, T-Station, University, Sidewalks
Utilities Available for Electric Range, for Electric Dryer
Roof Type Shingle, Rubber
Total Parking Spaces 6
Garage No
Building
Lot Description Cleared, Level
Foundation Granite
Sewer Public Sewer
Water Public
Read Less
Bought with Yvette Hajjar • Vylla Home



