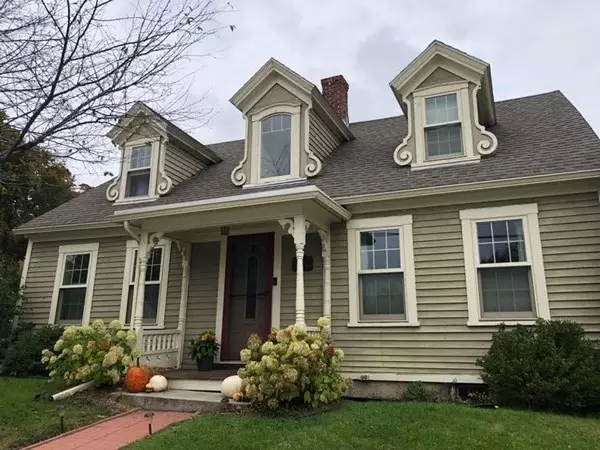For more information regarding the value of a property, please contact us for a free consultation.
74 Main St Ashburnham, MA 01430
Want to know what your home might be worth? Contact us for a FREE valuation!

Our team is ready to help you sell your home for the highest possible price ASAP
Key Details
Sold Price $358,500
Property Type Single Family Home
Sub Type Single Family Residence
Listing Status Sold
Purchase Type For Sale
Square Footage 2,347 sqft
Price per Sqft $152
MLS Listing ID 72907335
Sold Date 11/19/21
Style Cape, Antique
Bedrooms 3
Full Baths 2
Year Built 1850
Annual Tax Amount $6,196
Tax Year 2021
Lot Size 0.510 Acres
Acres 0.51
Property Description
Move in ready classic New England home with period charm and modern amenities. Good flow for entertaining, uncommon in older homes with so much historic character. Enjoy cooking for family and friends in this chef's kitchen with Bosch appliances, soft close cabinets, island, and a large walk-in pantry. A welcoming dining room with soapstone wood stove and French doors out to sunken patio is perfect for enjoying time with friends and family. Flexible layout featuring: a large 1st floor bedroom with built in bookcases, 1st floor full bathroom with dual shower heads, 1st floor laundry, 2 additional bedrooms upstairs, full bath with claw foot tub and skylight, and an optional 4th bedroom/office with skylight. Featuring a large, insulated barn offering a variety of potential uses and ample parking. Nicely appointed fenced-in yard with shed and fruit trees: crab apple, quince and plum. Walk to downtown market, restaurants, and hardware store. Directly across from Cushing Academy.
Location
State MA
County Worcester
Zoning Res
Direction Main St is Rt 12 - GPS or google maps
Rooms
Basement Unfinished
Primary Bedroom Level First
Dining Room Flooring - Hardwood
Kitchen Wood / Coal / Pellet Stove, Flooring - Hardwood, Countertops - Stone/Granite/Solid
Interior
Interior Features Bonus Room
Heating Forced Air, Radiant, Oil
Cooling None
Flooring Hardwood
Fireplaces Number 1
Appliance Range, Dishwasher, Refrigerator, Utility Connections for Electric Range, Utility Connections for Electric Dryer
Laundry First Floor, Washer Hookup
Exterior
Exterior Feature Storage, Fruit Trees
Fence Fenced
Community Features Shopping, Private School, Public School
Utilities Available for Electric Range, for Electric Dryer, Washer Hookup
Roof Type Shingle
Total Parking Spaces 6
Garage Yes
Building
Lot Description Cleared
Foundation Stone
Sewer Public Sewer
Water Public
Architectural Style Cape, Antique
Schools
Elementary Schools Briggs
Middle Schools Overlook
High Schools Oakmont
Read Less
Bought with Gwen Lawson • Leading Edge Real Estate



