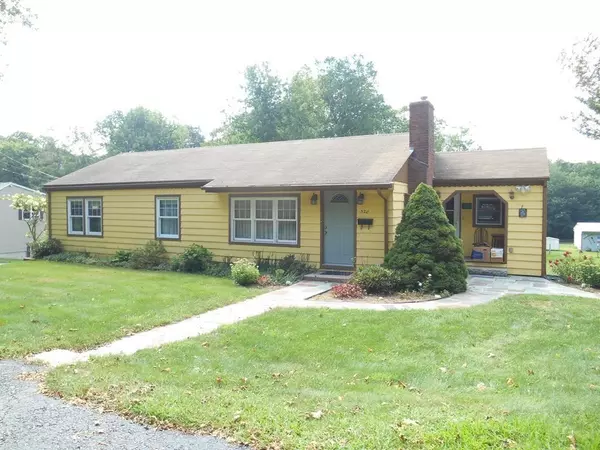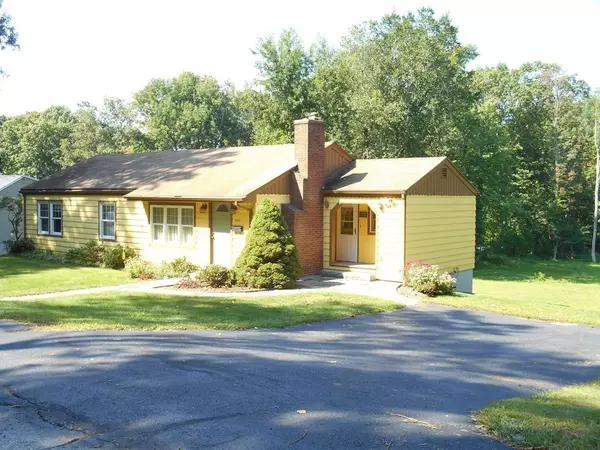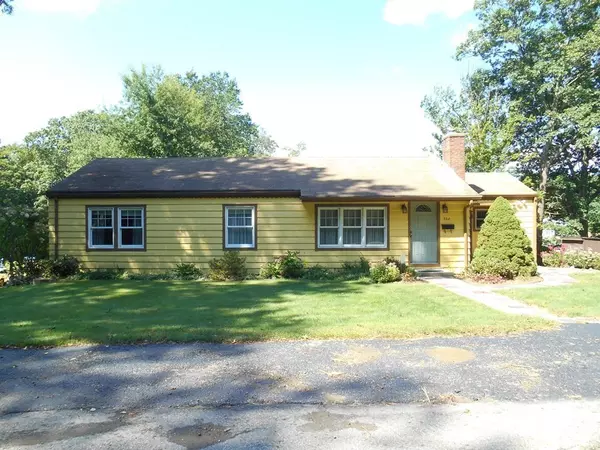For more information regarding the value of a property, please contact us for a free consultation.
320 Auburn Street Leicester, MA 01611
Want to know what your home might be worth? Contact us for a FREE valuation!

Our team is ready to help you sell your home for the highest possible price ASAP
Key Details
Sold Price $285,000
Property Type Single Family Home
Sub Type Single Family Residence
Listing Status Sold
Purchase Type For Sale
Square Footage 1,542 sqft
Price per Sqft $184
MLS Listing ID 72890655
Sold Date 11/22/21
Style Ranch
Bedrooms 4
Full Baths 1
HOA Y/N false
Year Built 1952
Annual Tax Amount $3,344
Tax Year 2021
Lot Size 0.520 Acres
Acres 0.52
Property Description
One level living at its best! This home has been lovingly cared for by the same family for decades and is now ready for you to make it your home. Flagstone walkway and maintenance-free Trex breezeway decking opens up into the warm country kitchen with custom built cabinets and dining area. 3-4 bedroom, 2 with exposed hardwoods plus a finished lower level walk-out. Wood-burning fireplace in living room and sellers believe there are hardwoods under carpeting. Young hot water tank**furnace less than 10 years*roof approximately 12*replacement windows*artesian well*NEW SEPTIC DESIGN in hand for buyer to install. One estimate for 25k. Oil heat on first floor and electric in lower level. Beautiful half acre lot with gorgeous views. Located just off Route 9, close to Auburn and Worcester line with easy access to Routes 20/Mass Pike and I290/Worcester Airport. .
Location
State MA
County Worcester
Zoning SA
Direction Off Route 9
Rooms
Basement Full, Finished, Walk-Out Access, Interior Entry
Primary Bedroom Level First
Dining Room Flooring - Vinyl
Kitchen Flooring - Laminate, Dining Area
Interior
Interior Features Closet, Closet/Cabinets - Custom Built, Home Office, Play Room, Bonus Room
Heating Forced Air, Oil, Electric
Cooling None
Flooring Tile, Vinyl, Carpet, Hardwood, Flooring - Hardwood
Fireplaces Number 1
Fireplaces Type Living Room
Appliance Range, Dishwasher, Refrigerator, Tank Water Heater, Utility Connections for Electric Range, Utility Connections for Electric Oven, Utility Connections for Electric Dryer
Laundry Dryer Hookup - Electric, Washer Hookup, In Basement
Exterior
Exterior Feature Rain Gutters
Community Features Shopping, Golf, Public School
Utilities Available for Electric Range, for Electric Oven, for Electric Dryer, Washer Hookup
Roof Type Shingle
Total Parking Spaces 2
Garage No
Building
Foundation Concrete Perimeter, Block
Sewer Private Sewer
Water Private
Architectural Style Ranch
Others
Senior Community false
Read Less
Bought with Jennifer Juliano • Keller Williams Boston MetroWest



