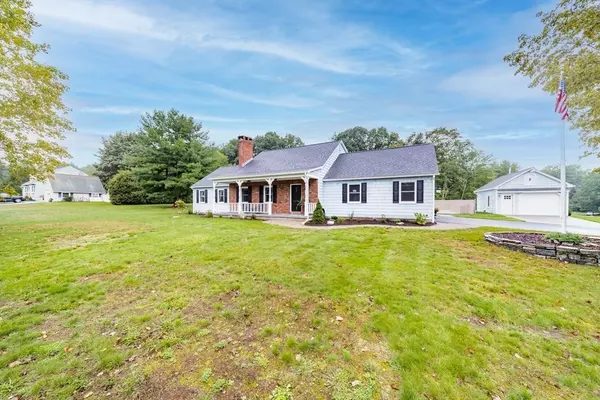For more information regarding the value of a property, please contact us for a free consultation.
13 Salem Rd Southwick, MA 01077
Want to know what your home might be worth? Contact us for a FREE valuation!

Our team is ready to help you sell your home for the highest possible price ASAP
Key Details
Sold Price $456,000
Property Type Single Family Home
Sub Type Single Family Residence
Listing Status Sold
Purchase Type For Sale
Square Footage 1,740 sqft
Price per Sqft $262
MLS Listing ID 72901526
Sold Date 11/19/21
Style Cape
Bedrooms 3
Full Baths 2
Half Baths 1
Year Built 1982
Annual Tax Amount $5,270
Tax Year 2021
Lot Size 0.950 Acres
Acres 0.95
Property Description
*HIGHEST & BEST DUE MON 10/4 BY 6 PM* Looking for new construction, without the new construction price? This gorgeous open-concept 3 bedroom, 2.5 bath home has been fully renovated in 2017–roof, windows, doors, floors, HVAC. From the gorgeous kitchen with oversized island, granite counters, stainless steel appliances & wine fridge to the enormous great room with exposed brick wall and cozy wood burning fireplace, this home has it all! First-floor Master bedroom ensuite, generous in size, has walk-in closet & large bathroom with claw-foot tub and separate shower. Hardwoods throughout the 1st floor along with a 1/2 bath, separate laundry facilities & French doors to the outside. Upstairs you will find two generous sized bedrooms, full bath, office nook & accessible attic storage. Enjoy your nearly acre corner lot, as you lounge by the pool (newer liner & filter). Other amenities include propane gas, new driveway & heated 3rd detached garage. Backyard primed for outdoor living space!
Location
State MA
County Hampden
Zoning Res
Direction Off Tannery
Rooms
Primary Bedroom Level First
Kitchen Flooring - Hardwood, Dining Area, Countertops - Stone/Granite/Solid, Open Floorplan, Remodeled, Slider, Stainless Steel Appliances, Wine Chiller
Interior
Heating Forced Air, Propane
Cooling Central Air
Flooring Tile, Carpet, Hardwood
Fireplaces Number 1
Fireplaces Type Living Room
Appliance Range, Dishwasher, Refrigerator
Laundry Flooring - Stone/Ceramic Tile, Countertops - Upgraded, First Floor
Exterior
Garage Spaces 3.0
Pool In Ground
Community Features Shopping, Pool, Tennis Court(s), Park, Walk/Jog Trails, Stable(s), Golf, Bike Path
Roof Type Shingle
Total Parking Spaces 6
Garage Yes
Private Pool true
Building
Lot Description Corner Lot
Foundation Concrete Perimeter
Sewer Private Sewer
Water Public
Architectural Style Cape
Read Less
Bought with Jen Wilson Home Team • Real Living Realty Professionals, LLC



