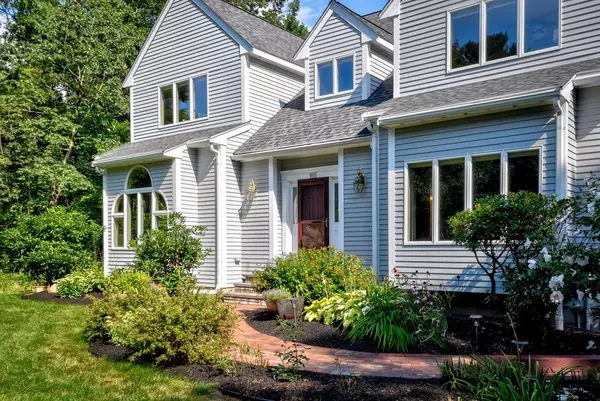For more information regarding the value of a property, please contact us for a free consultation.
165 Cameron Drive Marlborough, MA 01752
Want to know what your home might be worth? Contact us for a FREE valuation!

Our team is ready to help you sell your home for the highest possible price ASAP
Key Details
Sold Price $975,000
Property Type Single Family Home
Sub Type Single Family Residence
Listing Status Sold
Purchase Type For Sale
Square Footage 4,675 sqft
Price per Sqft $208
Subdivision Goodale Farms
MLS Listing ID 72894127
Sold Date 11/23/21
Style Colonial, Contemporary
Bedrooms 4
Full Baths 3
Half Baths 1
HOA Y/N false
Year Built 1991
Annual Tax Amount $8,531
Tax Year 2021
Lot Size 1.000 Acres
Acres 1.0
Property Description
Goodale Farms! Seconds to Charter Oak CC, this spectacular 4600+ SF home offers 3 flrs of luxury living & a fabulous flr plan that can't be beat! Do you love light, vlt'd & trey clgs, skylites, arches, moldings & outstanding quality construction? Come fall in love starting in the gracious foyer that effortlessly flows into the sun-filled lvgrm, 1st flr home office & stunning dngrm with a breathtaking custom wall of windows! The cook's kit. offers SS appliances, granite, gas cooking/wall oven & eat-in area with views of the stunning private rear yd! Relax & unwind in the skylit 28x22 vlt'd great rm with a marble fplc, a wet bar & duel atrium drs leading to the deck! A RARE 1st flr master offers a "magazine beautiful" renovated luxury spa bathrm too! All bdrms are en-suite w/lg. closets! Play pool or watch movies in the terrific W/O lower level! Lg. mudrm & a spacious 3 car car for the car lover in the family. Sensational deck & sunrm for outdoor pleasure. Gorg. nghbhd! NEW ROOF & HVAC!
Location
State MA
County Middlesex
Area East Marlborough
Zoning res
Direction Concord Road to Goodale to Cameron Drive
Rooms
Family Room Skylight, Ceiling Fan(s), Vaulted Ceiling(s), Flooring - Wall to Wall Carpet, Balcony - Interior, French Doors, Wet Bar, Cable Hookup, Exterior Access, Open Floorplan, Recessed Lighting, Slider
Basement Full, Finished, Walk-Out Access, Garage Access
Primary Bedroom Level Main
Dining Room Flooring - Hardwood, Window(s) - Bay/Bow/Box, Chair Rail, Open Floorplan, Wainscoting, Crown Molding
Kitchen Flooring - Stone/Ceramic Tile, Dining Area, Countertops - Stone/Granite/Solid, Countertops - Upgraded, Kitchen Island, Breakfast Bar / Nook, Exterior Access, Recessed Lighting, Stainless Steel Appliances, Gas Stove, Lighting - Pendant, Lighting - Overhead
Interior
Interior Features Bathroom - Full, Bathroom - Tiled With Tub & Shower, Ceiling - Vaulted, Ceiling Fan(s), Beadboard, Closet, Open Floor Plan, Recessed Lighting, Slider, Lighting - Overhead, Closet/Cabinets - Custom Built, Lighting - Sconce, Archway, Bathroom, Home Office, Sun Room, Game Room, Mud Room, Foyer
Heating Forced Air, Electric Baseboard, Natural Gas
Cooling Central Air
Flooring Tile, Carpet, Hardwood, Flooring - Wall to Wall Carpet, Flooring - Vinyl, Flooring - Hardwood
Fireplaces Number 1
Fireplaces Type Family Room
Appliance Oven, Dishwasher, Microwave, Countertop Range, Refrigerator, Freezer, Washer, Dryer, Utility Connections for Gas Range
Laundry Flooring - Stone/Ceramic Tile, First Floor
Exterior
Exterior Feature Rain Gutters, Professional Landscaping, Sprinkler System, Garden, Stone Wall
Garage Spaces 3.0
Community Features Public Transportation, Shopping, Pool, Tennis Court(s), Park, Walk/Jog Trails, Stable(s), Golf, Medical Facility, Laundromat, Bike Path, Conservation Area, Highway Access, House of Worship, Private School, Public School, Sidewalks
Utilities Available for Gas Range
Waterfront Description Beach Front, Lake/Pond, 1 to 2 Mile To Beach, Beach Ownership(Public)
Roof Type Shingle
Total Parking Spaces 7
Garage Yes
Building
Lot Description Wooded
Foundation Concrete Perimeter
Sewer Public Sewer
Water Public
Schools
Elementary Schools Public
Middle Schools Public/Amsa
High Schools Public/Amsa
Others
Senior Community false
Read Less
Bought with Cynthia Grenham • Coldwell Banker Realty - Framingham



