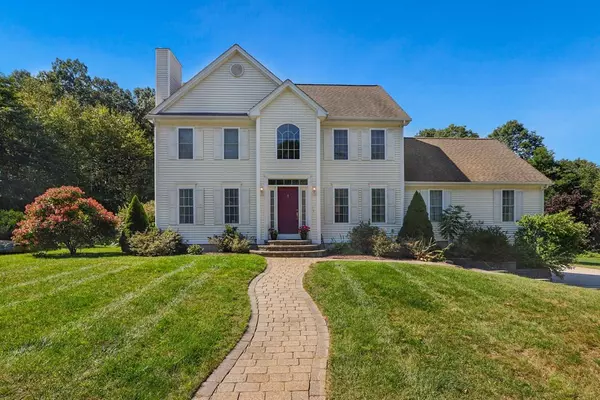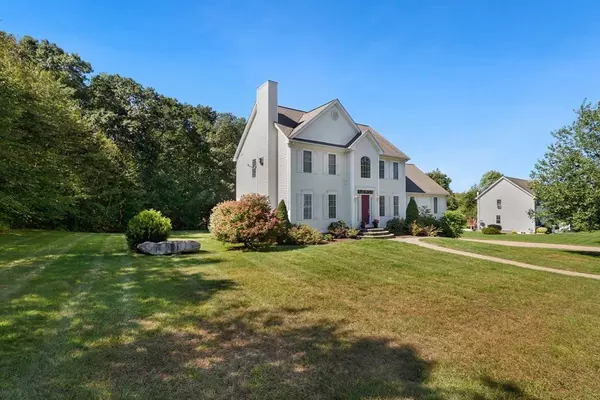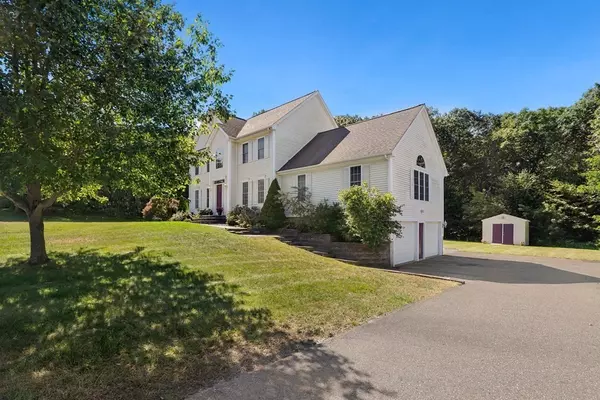For more information regarding the value of a property, please contact us for a free consultation.
21 Sabina Cir Leicester, MA 01542
Want to know what your home might be worth? Contact us for a FREE valuation!

Our team is ready to help you sell your home for the highest possible price ASAP
Key Details
Sold Price $513,050
Property Type Single Family Home
Sub Type Single Family Residence
Listing Status Sold
Purchase Type For Sale
Square Footage 3,376 sqft
Price per Sqft $151
Subdivision Rochdale
MLS Listing ID 72862314
Sold Date 11/24/21
Style Colonial
Bedrooms 4
Full Baths 3
HOA Y/N false
Year Built 2003
Annual Tax Amount $6,554
Tax Year 2021
Lot Size 1.230 Acres
Acres 1.23
Property Description
A young colonial in Leicester Hill's neighborhood is ready for you to call home! The main level welcomes you with a 2 story foyer, open concept kitchen finished w cherry cabinets, granite countertops, large island & porcelain tile floor. Enjoy entertaining space w your bonus room featuring a vaulted ceiling & fireplace. To complete the main level is a living room w a fireplace, eat in kitchen area, dining room & bath. All of this is complemented by hardwood floors and crown moldings. The 2nd level is dedicated to 3 bedrooms, 1 with a beautiful ensuite bathroom that includes a jetted tub, separate shower and granite counter top vanity. The finished walk out basement features 1 bedroom, plus two bonus spaces that can be used as a den and office. Enjoy outdoor living at its best with a deck and covered stone patio with a generous size yard that abuts wetlands assuring privacy! Enjoy a stroll or bike ride in side-walked neighborhood. All this and an attached two car garage and shed.
Location
State MA
County Worcester
Zoning SA
Direction River St to Charlton St to Sabina Circ
Rooms
Family Room Cathedral Ceiling(s), Flooring - Hardwood
Basement Full, Finished, Walk-Out Access, Interior Entry
Primary Bedroom Level Second
Dining Room Flooring - Hardwood, Wainscoting
Kitchen Bathroom - Full, Closet, Flooring - Stone/Ceramic Tile, Open Floorplan
Interior
Interior Features Closet, Finish - Sheetrock
Heating Baseboard, Oil
Cooling Central Air
Flooring Tile, Carpet, Hardwood, Flooring - Wall to Wall Carpet
Fireplaces Number 3
Fireplaces Type Family Room, Living Room, Master Bedroom
Appliance Range, Dishwasher, Disposal, Microwave, Refrigerator, Freezer, ENERGY STAR Qualified Dryer, ENERGY STAR Qualified Washer, Range Hood, Oven - ENERGY STAR
Exterior
Exterior Feature Rain Gutters, Professional Landscaping, Decorative Lighting
Garage Spaces 2.0
Community Features Park, Golf
Roof Type Shingle
Total Parking Spaces 6
Garage Yes
Building
Lot Description Wooded
Foundation Concrete Perimeter
Sewer Public Sewer
Water Private
Architectural Style Colonial
Read Less
Bought with Tanya McDermott • Berkshire Hathaway Home Service New England Properties



