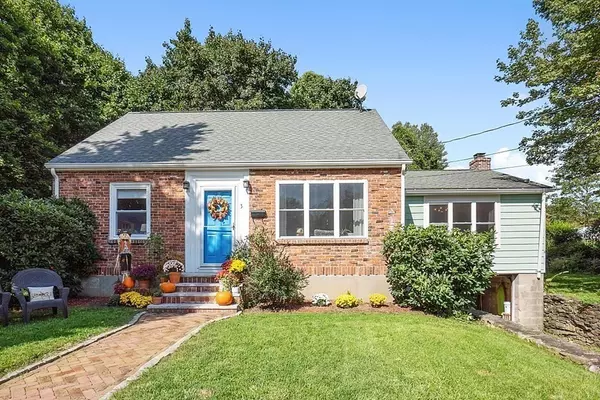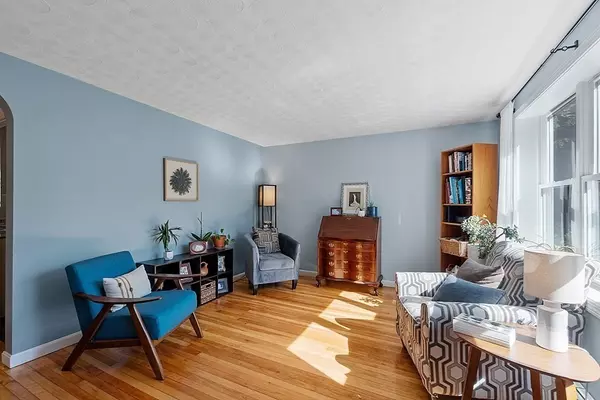For more information regarding the value of a property, please contact us for a free consultation.
3 Maple St Leicester, MA 01524
Want to know what your home might be worth? Contact us for a FREE valuation!

Our team is ready to help you sell your home for the highest possible price ASAP
Key Details
Sold Price $330,000
Property Type Single Family Home
Sub Type Single Family Residence
Listing Status Sold
Purchase Type For Sale
Square Footage 1,554 sqft
Price per Sqft $212
MLS Listing ID 72904189
Sold Date 11/24/21
Style Cape
Bedrooms 4
Full Baths 1
HOA Y/N false
Year Built 1950
Annual Tax Amount $3,876
Tax Year 2021
Lot Size 0.310 Acres
Acres 0.31
Property Description
***Offer Deadline Tuesday 10/12/21 - NOON *** Nestled on a short dead-end side street, you will find this sweet brick-front, Cape style house. Priced below recent appraised value, this home is seeking a new owner who's looking for a combination of mid-century charm and on-trend colors. The right buyer will appreciate how light and bright the rooms are and how they almost all feature hardwood floors. The first floor includes a formal living room, two bedrooms (one is being used as an office) a full bath, the kitchen (ready for your personal touch) and a huge combination living room/dining room with a fireplace and easy access to the backyard. Yard is compact for easy maintenance, but features a patio, stone walls, and lots of perennials. Partially finished basement has access to a large storage area, utilities, laundry, and the garage. Enjoy the convenience of living close to Rte. 9 and all that it offers, while still being a bit off the beaten track.
Location
State MA
County Worcester
Zoning R2
Direction Rte 9 to King St (across from The Castle Restaurant) / Left onto Maple
Rooms
Family Room Flooring - Hardwood, Exterior Access
Basement Partially Finished, Interior Entry, Garage Access, Bulkhead, Radon Remediation System, Concrete
Primary Bedroom Level First
Kitchen Ceiling Fan(s), Flooring - Vinyl
Interior
Interior Features Mud Room, Bonus Room
Heating Baseboard, Oil
Cooling None
Flooring Vinyl, Hardwood, Flooring - Hardwood
Fireplaces Number 1
Fireplaces Type Family Room
Appliance Range, Dishwasher, Tank Water Heaterless, Utility Connections for Electric Range, Utility Connections for Electric Oven, Utility Connections for Electric Dryer
Laundry In Basement, Washer Hookup
Exterior
Garage Spaces 1.0
Utilities Available for Electric Range, for Electric Oven, for Electric Dryer, Washer Hookup
Roof Type Shingle
Total Parking Spaces 2
Garage Yes
Building
Lot Description Gentle Sloping
Foundation Concrete Perimeter, Block
Sewer Public Sewer
Water Public
Architectural Style Cape
Others
Senior Community false
Acceptable Financing Contract
Listing Terms Contract
Read Less
Bought with Brian O'Neil • RE/MAX Advantage 1



