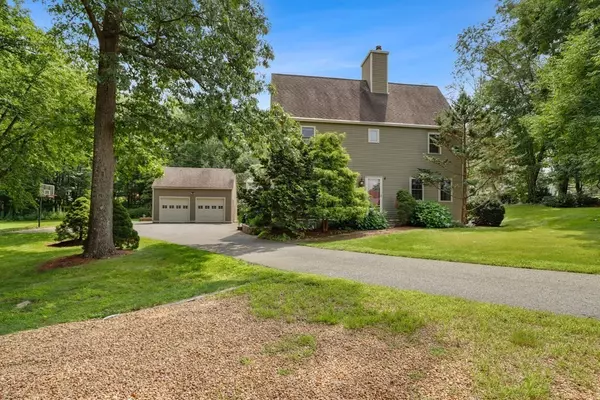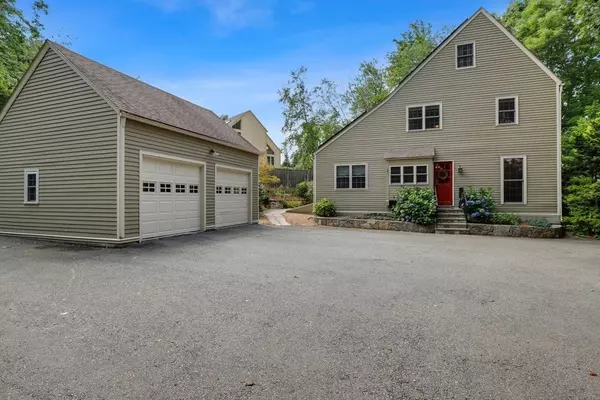For more information regarding the value of a property, please contact us for a free consultation.
7 Apple Ridge Rd Sutton, MA 01590
Want to know what your home might be worth? Contact us for a FREE valuation!

Our team is ready to help you sell your home for the highest possible price ASAP
Key Details
Sold Price $586,000
Property Type Single Family Home
Sub Type Single Family Residence
Listing Status Sold
Purchase Type For Sale
Square Footage 2,900 sqft
Price per Sqft $202
Subdivision The Highlands
MLS Listing ID 72881029
Sold Date 11/29/21
Style Colonial
Bedrooms 4
Full Baths 3
Half Baths 1
Year Built 1988
Annual Tax Amount $6,746
Tax Year 2021
Lot Size 0.770 Acres
Acres 0.77
Property Description
This beautiful four bedroom Colonial is situated in a highly sought after picturesque Sutton neighborhood. With contemporary rustic finishes, this unique home has everything you need! With four levels of living space, this functional layout offers a beautiful kitchen with stainless steel appliances including a brand new range, island with farmers sink, and floor to ceiling windows. French doors connect the formal dining area to the full wet bar with vaulted ceilings and stained glass. Living area boasts hardwood floors, two fireplaces, and exposed beams. The second level has a spacious primary bedroom ensuite with a double vanity and spa shower. Two more bedrooms, plus a fully finished attic with additional living space and bonus bedroom. With a versatile finished basement with full bath, the possibilities are endless! With a separate two car garage, tons of off street parking, and an expansive yard, all that's left to do is move in!
Location
State MA
County Worcester
Zoning R1
Direction Boston Rd to Hartness Rd to Dodge Hill Rd to Skye Line Drive to Apple Ridge
Rooms
Family Room Skylight, Vaulted Ceiling(s), Flooring - Stone/Ceramic Tile, Window(s) - Stained Glass, Wet Bar
Basement Full, Partially Finished
Primary Bedroom Level Second
Dining Room Flooring - Hardwood
Kitchen Flooring - Stone/Ceramic Tile, Kitchen Island, Exterior Access, Stainless Steel Appliances
Interior
Interior Features Bathroom - Full, Bathroom - Tiled With Shower Stall, Bathroom, Bonus Room, Wet Bar, Wired for Sound
Heating Forced Air, Oil, Pellet Stove
Cooling Central Air, Ductless
Flooring Tile, Carpet, Hardwood, Flooring - Stone/Ceramic Tile
Fireplaces Number 2
Fireplaces Type Family Room, Living Room
Appliance Range, Dishwasher, Disposal, Trash Compactor, Microwave, Refrigerator, Freezer, Washer, Dryer
Exterior
Exterior Feature Storage
Garage Spaces 2.0
Community Features Park, Walk/Jog Trails, Golf, Highway Access
Total Parking Spaces 10
Garage Yes
Building
Lot Description Easements
Foundation Concrete Perimeter
Sewer Public Sewer
Water Public
Architectural Style Colonial
Read Less
Bought with Kathleen Mcbride • RE/MAX Executive Realty



