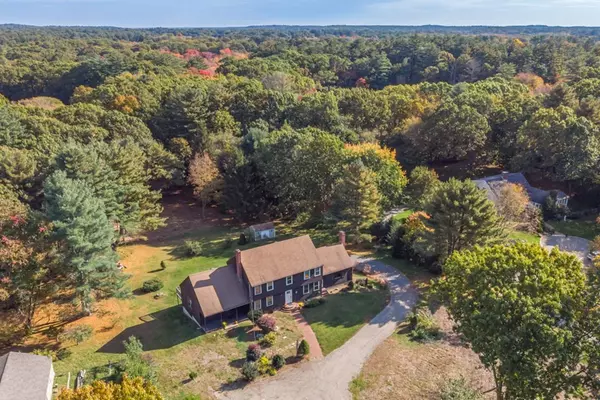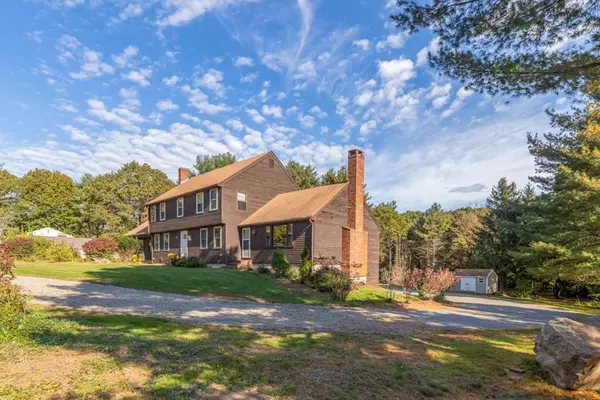For more information regarding the value of a property, please contact us for a free consultation.
205 Woodbury Street Hamilton, MA 01982
Want to know what your home might be worth? Contact us for a FREE valuation!

Our team is ready to help you sell your home for the highest possible price ASAP
Key Details
Sold Price $825,000
Property Type Single Family Home
Sub Type Single Family Residence
Listing Status Sold
Purchase Type For Sale
Square Footage 3,048 sqft
Price per Sqft $270
Subdivision South Hamilton
MLS Listing ID 72911826
Sold Date 11/30/21
Style Colonial
Bedrooms 5
Full Baths 3
Half Baths 1
Year Built 1978
Annual Tax Amount $14,690
Tax Year 2021
Lot Size 1.840 Acres
Acres 1.84
Property Description
This stately one owner colonial sits majestically off the road, & offers the often sought but rarely found attached IN-LAW apartment...absolutely ideal for the extended family. This space could also serve well for an Au pair suite, or private home office. This extra specious home is as SOLID as they come, & features beautiful HW floors throughout, solid 6 panel wood doors, & a magnificent over-sized family room with cathedral ceiling, lots of windows & a most impressive stone floor to ceiling wood burning fireplace. The large eat-in kitchen has sliders out to a wonderful 3 season room with cathedral ceiling & skylights, & leads to an expansive deck & GORGEOUS back yard...the 2 acre lot here is stunning, & provides equestrian possibilities. Upstairs are 4 generous bedroom, 2 updated baths & closets a-plenty! Systems are updated, so all you need to do is refinish the floors, add your desired cosmetics, do a few updates here & there, & watch this gem become the home of YOUR dreams!!
Location
State MA
County Essex
Zoning Res.
Direction Off Essex Street. See Super for school info. Cutler School K-3, Winthrop Elem 4-6, HW Reg 7-12
Rooms
Family Room Cathedral Ceiling(s), Ceiling Fan(s), Beamed Ceilings, Flooring - Hardwood, Window(s) - Picture, Exterior Access, Closet - Double
Basement Full, Walk-Out Access, Interior Entry, Unfinished
Primary Bedroom Level Second
Dining Room Flooring - Hardwood, Chair Rail, Lighting - Overhead
Kitchen Ceiling Fan(s), Closet, Flooring - Vinyl, Dining Area, Breakfast Bar / Nook, Deck - Exterior, Exterior Access, Slider, Gas Stove, Peninsula, Lighting - Overhead
Interior
Interior Features Lighting - Overhead, Closet - Double, Ceiling - Cathedral, Entry Hall, Sun Room, Home Office, Central Vacuum
Heating Baseboard, Oil
Cooling None
Flooring Tile, Vinyl, Hardwood, Flooring - Stone/Ceramic Tile, Flooring - Wood, Flooring - Hardwood
Fireplaces Number 1
Fireplaces Type Family Room
Appliance Range, Dishwasher, Trash Compactor, Refrigerator, Vacuum System, Oil Water Heater, Tank Water Heaterless, Utility Connections for Gas Range, Utility Connections for Electric Dryer
Laundry Electric Dryer Hookup, Washer Hookup, In Basement
Exterior
Exterior Feature Rain Gutters, Storage, Horses Permitted, Stone Wall
Garage Spaces 2.0
Utilities Available for Gas Range, for Electric Dryer, Washer Hookup
Roof Type Shingle
Total Parking Spaces 10
Garage Yes
Building
Lot Description Level
Foundation Concrete Perimeter
Sewer Private Sewer
Water Public
Architectural Style Colonial
Schools
Elementary Schools Cutler School
Middle Schools Hw Regional
High Schools Hw Regional
Others
Senior Community false
Acceptable Financing Contract
Listing Terms Contract
Read Less
Bought with Connie Irving • Coldwell Banker Realty - Marblehead



