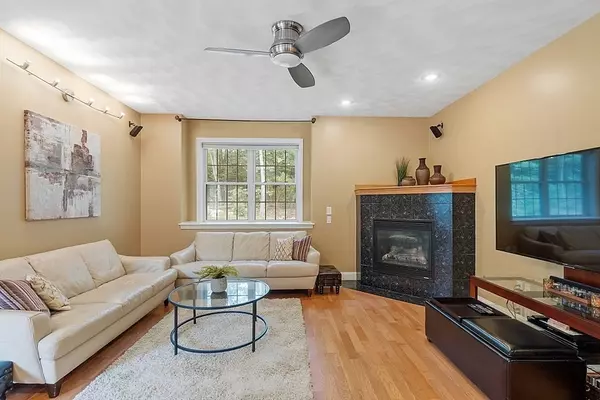For more information regarding the value of a property, please contact us for a free consultation.
47 Magnolia Drive Westford, MA 01886
Want to know what your home might be worth? Contact us for a FREE valuation!

Our team is ready to help you sell your home for the highest possible price ASAP
Key Details
Sold Price $1,055,000
Property Type Single Family Home
Sub Type Single Family Residence
Listing Status Sold
Purchase Type For Sale
Square Footage 3,774 sqft
Price per Sqft $279
Subdivision Hitchin' Post Greens
MLS Listing ID 72900084
Sold Date 12/01/21
Style Colonial
Bedrooms 4
Full Baths 3
Half Baths 1
Year Built 2004
Annual Tax Amount $13,043
Tax Year 2021
Lot Size 0.540 Acres
Acres 0.54
Property Description
This young colonial, sited on a road with no thru traffic in the popular Hitchin Post neighborhood, has what you are looking for - expansive open and private spaces, light-filled rooms and attention to detail. Grand, 2-story foyer is flanked by private office with French door and dining room, both with hardwood flooring and transoms over doorways. With 9' ceilings and oversized windows, light pours into every room including the eat in kitchen with tiered granite topped island and stainless appliances. Perfect for entertaining, the kitchen flows seamlessly into the family room with distinctive corner gas fireplace. Separate office off the kitchen provides the ideal room for working or learning at home. Four ample-sized bedrooms upstairs, including main suite with Palladian windows, skylight and spacious bath with jetted tub and double vanity. Finished lower level adds more hang out space and a full bath. Relax on the deck overlooking lawn bordered by woodlands and stonewalls.
Location
State MA
County Middlesex
Zoning RA
Direction Concord Road (Rte 225) to Howard Road to Magnolia Drive
Rooms
Family Room Ceiling Fan(s), Flooring - Hardwood
Basement Finished, Interior Entry, Bulkhead
Primary Bedroom Level Second
Dining Room Flooring - Hardwood, Wainscoting, Crown Molding
Kitchen Flooring - Stone/Ceramic Tile, Dining Area, Countertops - Stone/Granite/Solid, Kitchen Island, Exterior Access, Recessed Lighting, Stainless Steel Appliances, Gas Stove, Lighting - Pendant
Interior
Interior Features Closet, Wet bar, Recessed Lighting, Bathroom - Full, Office, Bonus Room, Bathroom, Mud Room, Wired for Sound
Heating Forced Air, Natural Gas
Cooling Central Air
Flooring Tile, Hardwood, Flooring - Hardwood, Flooring - Stone/Ceramic Tile
Fireplaces Number 1
Fireplaces Type Family Room
Appliance Dishwasher, Microwave, Countertop Range, Refrigerator, Washer, Dryer, Wine Refrigerator, Range Hood, Tank Water Heater, Utility Connections for Gas Range
Laundry Gas Dryer Hookup, Washer Hookup, Second Floor
Exterior
Exterior Feature Storage, Sprinkler System, Stone Wall
Garage Spaces 2.0
Fence Invisible
Community Features Shopping, Tennis Court(s), Walk/Jog Trails, Conservation Area, Public School
Utilities Available for Gas Range, Washer Hookup
Roof Type Shingle
Total Parking Spaces 8
Garage Yes
Building
Lot Description Cul-De-Sac
Foundation Concrete Perimeter
Sewer Private Sewer
Water Public
Schools
Elementary Schools Rob/Crisafulli
Middle Schools Blanchard
High Schools Westfordacademy
Others
Senior Community false
Read Less
Bought with DNA Realty Group • Keller Williams Realty



