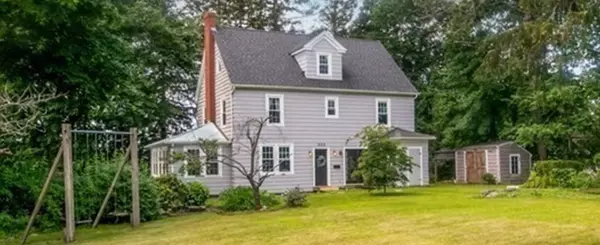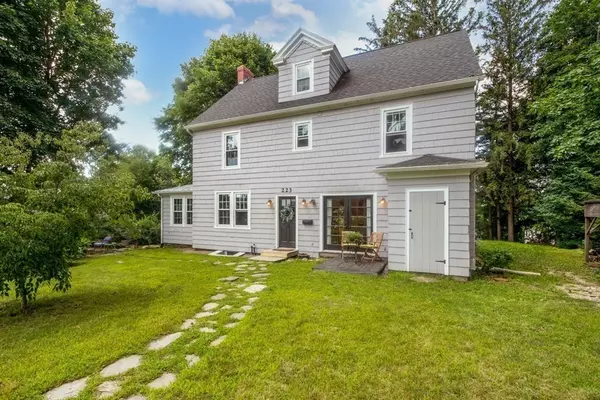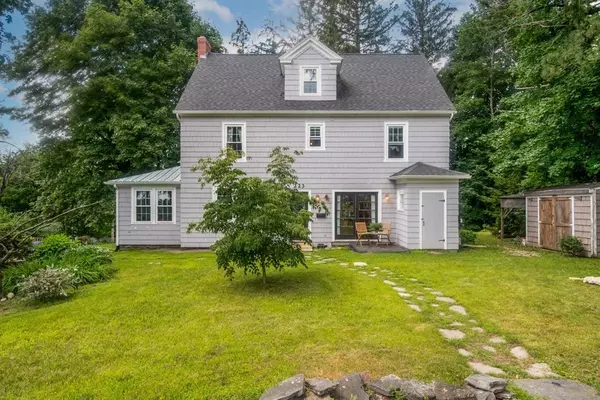For more information regarding the value of a property, please contact us for a free consultation.
223 Pleasant St Leicester, MA 01524
Want to know what your home might be worth? Contact us for a FREE valuation!

Our team is ready to help you sell your home for the highest possible price ASAP
Key Details
Sold Price $395,000
Property Type Single Family Home
Sub Type Single Family Residence
Listing Status Sold
Purchase Type For Sale
Square Footage 2,310 sqft
Price per Sqft $170
MLS Listing ID 72876608
Sold Date 11/30/21
Style Colonial
Bedrooms 5
Full Baths 2
Half Baths 1
Year Built 1930
Annual Tax Amount $4,683
Tax Year 2021
Lot Size 0.480 Acres
Acres 0.48
Property Description
223 Pleasant is a GORGEOUS COLONIAL nestled in comfortably atop this highly-desirable Breezy Green neighborhood. Just minutes to all major roadways & commuting routes in the peaceful Town of Leicester, MA 01524! As you enter you'll find a cabinet-packed custom kitchen that features an elongated ceramic-top bar, complimented by top of the line appliances. Spend hours relaxing in the light-filled, front-2-back living room, adorned by a breathtaking fireplace & exquisite built-in library bookshelves; so you can get lost in a good book! A wrap-around sun room is just what YOU NEED, offering 180 degrees of windows that allow in light & energy to POUR into this proud home! The 2nd floor feat. 3 LG Bedrms & a FULL BA! Following the brilliant hrdwd fls along the hallways, to a walk-up 3rd fl providing two MORE big bedrooms w/custom windows, another FULL bath & a cedar storage closet! Capping it all off; a large private yard, & inviting patio area w/stone fireplace for all to gather & enjoy
Location
State MA
County Worcester
Zoning R1
Direction Pleasant St. is Rt-56, but DRIVEWAY IS ON BREEZY GREEN DRIVE...
Rooms
Basement Full, Interior Entry, Bulkhead, Concrete, Unfinished
Primary Bedroom Level Second
Kitchen Bathroom - Half, Breakfast Bar / Nook, Open Floorplan, Recessed Lighting
Interior
Heating Baseboard, Oil
Cooling None
Flooring Wood, Tile, Hardwood
Fireplaces Number 1
Appliance Oven, Countertop Range, Refrigerator, Tank Water Heater, Utility Connections for Gas Range, Utility Connections for Electric Dryer
Laundry In Basement, Washer Hookup
Exterior
Exterior Feature Storage, Other
Community Features Public Transportation, Walk/Jog Trails, Golf, Conservation Area, Public School, Other
Utilities Available for Gas Range, for Electric Dryer, Washer Hookup
View Y/N Yes
View Scenic View(s)
Roof Type Shingle
Total Parking Spaces 4
Garage No
Building
Lot Description Level
Foundation Stone
Sewer Public Sewer
Water Public
Architectural Style Colonial
Others
Senior Community false
Read Less
Bought with Talib Hussain • Keller Williams Elite - Sharon



