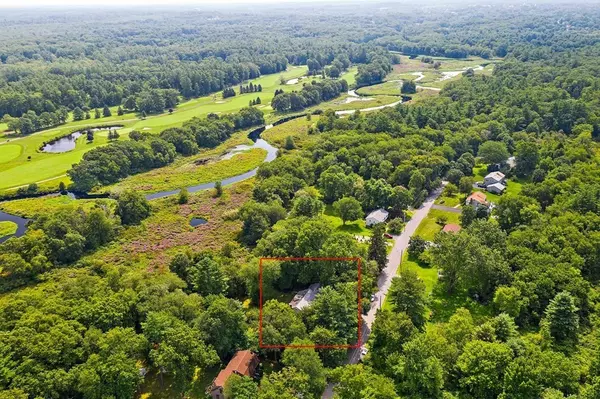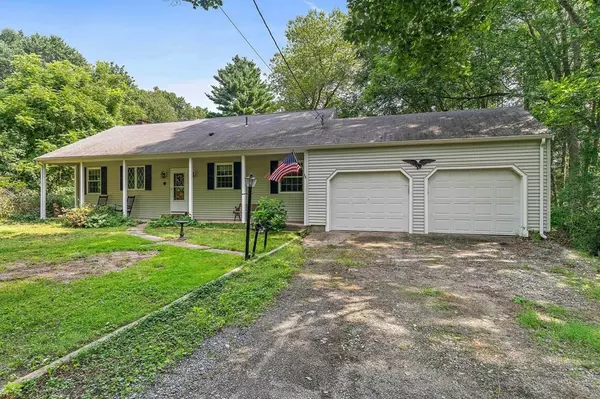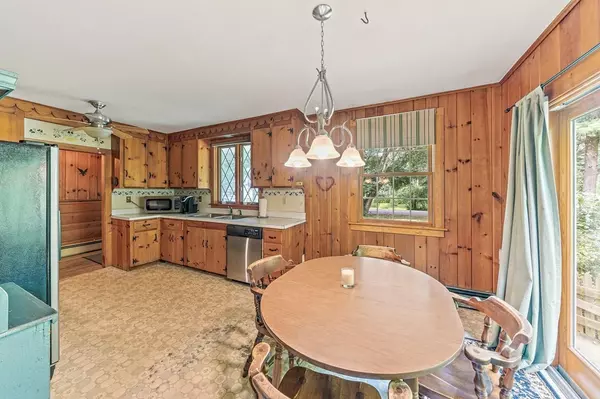For more information regarding the value of a property, please contact us for a free consultation.
150 Ash St West Bridgewater, MA 02379
Want to know what your home might be worth? Contact us for a FREE valuation!

Our team is ready to help you sell your home for the highest possible price ASAP
Key Details
Sold Price $434,200
Property Type Single Family Home
Sub Type Single Family Residence
Listing Status Sold
Purchase Type For Sale
Square Footage 1,806 sqft
Price per Sqft $240
MLS Listing ID 72891491
Sold Date 11/29/21
Style Cape, Contemporary, Ranch
Bedrooms 3
Full Baths 2
Year Built 1966
Annual Tax Amount $5,671
Tax Year 2021
Lot Size 2.670 Acres
Acres 2.67
Property Description
Welcome to West Bridgewater!Live alongside nature & privacy on 2.6 acres along the Town River & abutting West Bridgewater Country Club (aka: Riverbend) This home is a perfect starter home and/or an excellent setup for an empty-nester who wishes to enjoy single-level living w/ a flexible floor plan that's easy to reconfigure w/ nice high ceilings! If you need a little more space, the second floor has two great size bedrooms & another full bath! Hardwoods throughout most of the 1st floor, tongue & groove wood paneling that would make a fabulous shiplap look with some white paint! The walkout basement is easily finished to make this home the best buy for the size in this price point. Excellent location on a dead-end street w/ quick highway access, local shopping, & restaurants! Bonus features: brand new septic system, a newer heating system, H20, oil tank, updated electrical, vinyl siding, replacement windows, & a 2 car garage! Bring your own personal finishes & make this yours!
Location
State MA
County Plymouth
Zoning Res
Direction Route 28 to Ash
Rooms
Basement Full, Walk-Out Access, Interior Entry, Concrete
Primary Bedroom Level First
Kitchen Dining Area, Exterior Access
Interior
Interior Features Closet, Entry Hall
Heating Baseboard, Oil
Cooling Window Unit(s)
Flooring Carpet, Hardwood, Flooring - Hardwood
Fireplaces Number 2
Appliance Range, Dishwasher, Oil Water Heater, Tank Water Heater, Utility Connections for Electric Range, Utility Connections for Electric Dryer
Laundry In Basement, Washer Hookup
Exterior
Exterior Feature Rain Gutters
Garage Spaces 2.0
Community Features Shopping, Golf, Bike Path, Conservation Area, Highway Access
Utilities Available for Electric Range, for Electric Dryer, Washer Hookup
Waterfront Description Waterfront, Stream, River
View Y/N Yes
View Scenic View(s)
Roof Type Shingle
Total Parking Spaces 6
Garage Yes
Building
Lot Description Wooded, Flood Plain, Level
Foundation Concrete Perimeter
Sewer Private Sewer
Water Public
Architectural Style Cape, Contemporary, Ranch
Read Less
Bought with Kristen M. Dailey • Success! Real Estate



