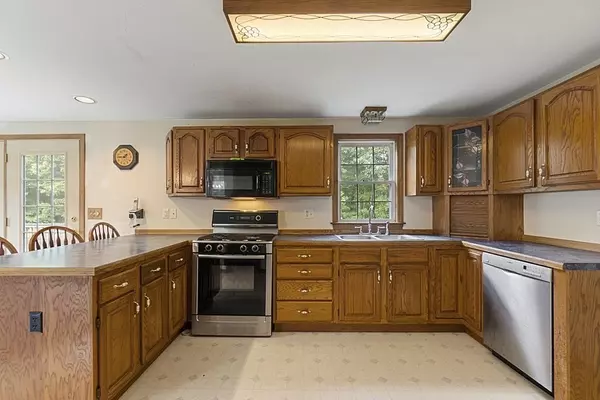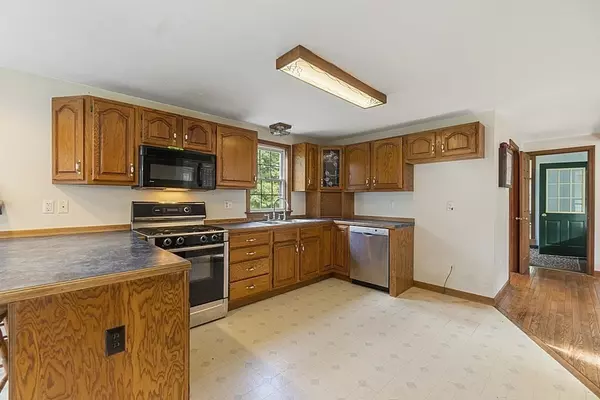For more information regarding the value of a property, please contact us for a free consultation.
19 Liberty Lane Ashburnham, MA 01430
Want to know what your home might be worth? Contact us for a FREE valuation!

Our team is ready to help you sell your home for the highest possible price ASAP
Key Details
Sold Price $385,000
Property Type Single Family Home
Sub Type Single Family Residence
Listing Status Sold
Purchase Type For Sale
Square Footage 2,264 sqft
Price per Sqft $170
MLS Listing ID 72903602
Sold Date 12/03/21
Style Colonial
Bedrooms 3
Full Baths 2
Half Baths 1
Year Built 1995
Annual Tax Amount $6,093
Tax Year 2021
Lot Size 2.240 Acres
Acres 2.24
Property Description
New England Colonial with over 2 acres situated in a fantastic cul-de-sac neighborhood with proximity to the amenities of downtown and Cushing Academy. This property suffers from deferred maintenance but could be an excellent opportunity to own a 3 bedroom, 2 ½ bath with a first floor 21 x 19 vaulted ceiling room that could offer many possibilities such as a master suite, separate guest suite, in-law suite, oversized family room or home office with a kitchenette area and private full bath this home is well worth the investment. Title V has passed, and septic is for 4 bedrooms. Due to some deferred maintenance issues the home may not qualify for some types of financing. Roof will need replacement.
Location
State MA
County Worcester
Zoning RA
Direction Willard Road to Fairview Road to Liberty Lane
Rooms
Family Room Bathroom - Full, Wood / Coal / Pellet Stove, Cathedral Ceiling(s), Ceiling Fan(s), Closet, Flooring - Wood, Exterior Access
Basement Full, Interior Entry, Garage Access, Concrete
Primary Bedroom Level Second
Dining Room Flooring - Wood, Exterior Access, Open Floorplan, Lighting - Pendant
Kitchen Flooring - Vinyl, Pantry, Breakfast Bar / Nook, Open Floorplan, Recessed Lighting, Stainless Steel Appliances, Gas Stove, Lighting - Overhead
Interior
Interior Features Attic Access, Lighting - Overhead, Mud Room, Central Vacuum
Heating Central, Baseboard, Oil
Cooling None
Flooring Wood, Vinyl, Carpet, Flooring - Vinyl
Appliance Range, Dishwasher, Microwave, Tank Water Heaterless, Utility Connections for Gas Range, Utility Connections for Electric Dryer
Laundry Washer Hookup
Exterior
Exterior Feature Storage
Garage Spaces 1.0
Pool Above Ground
Community Features Shopping, House of Worship, Private School, Public School
Utilities Available for Gas Range, for Electric Dryer, Washer Hookup
Roof Type Shingle
Total Parking Spaces 3
Garage Yes
Private Pool true
Building
Lot Description Cul-De-Sac
Foundation Concrete Perimeter
Sewer Private Sewer
Water Public
Architectural Style Colonial
Schools
Elementary Schools Briggs
Middle Schools Overlook
High Schools Oakmont
Read Less
Bought with Paul McNamara • Keller Williams Realty North Central



