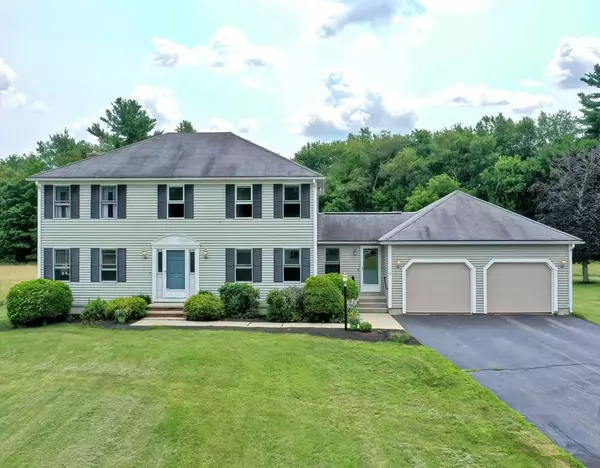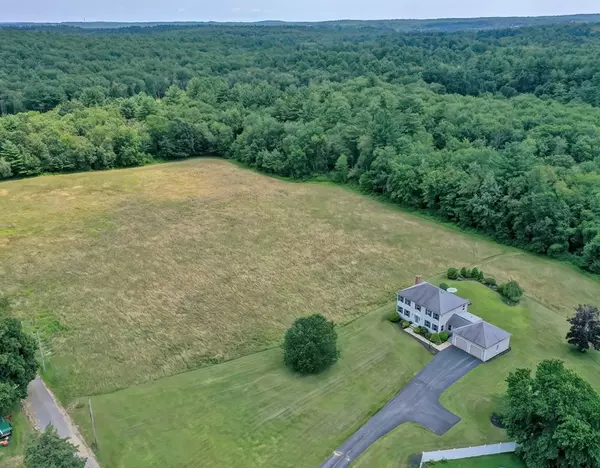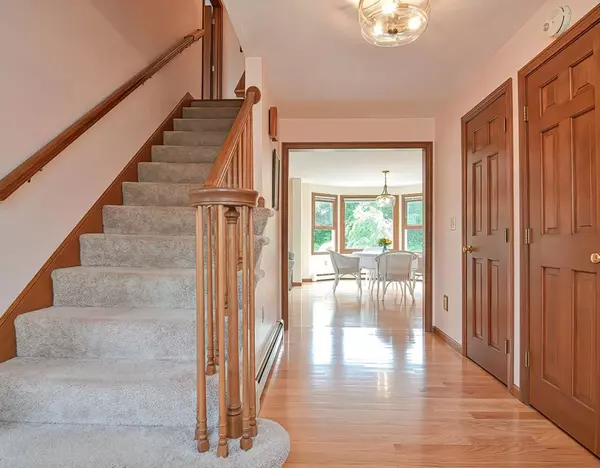For more information regarding the value of a property, please contact us for a free consultation.
14 Darling Lane Sutton, MA 01590
Want to know what your home might be worth? Contact us for a FREE valuation!

Our team is ready to help you sell your home for the highest possible price ASAP
Key Details
Sold Price $492,000
Property Type Single Family Home
Sub Type Single Family Residence
Listing Status Sold
Purchase Type For Sale
Square Footage 2,582 sqft
Price per Sqft $190
MLS Listing ID 72872807
Sold Date 12/07/21
Style Colonial
Bedrooms 4
Full Baths 3
Half Baths 1
Year Built 1987
Annual Tax Amount $6,384
Tax Year 2021
Lot Size 1.910 Acres
Acres 1.91
Property Description
*Offers Due Thur. 10/7 by 5pm**This beautiful home is now being sold apart from the 51.02 Acre neighboring land.**. Don't pass up the opportunity to see this great home!! Set aside on a quiet dead end street in the great town of Sutton and sitting on just under two acres you'll find this understated colonial home. The home has only had one owner and pride of ownership is evident throughout. The main level offers a living room, den and open floor plan kitchen that flows through the dining room into the fireplace family room. Adjacent to the family room you have a tranquil three season porch that opens to a large deck with views of the fields and peaceful surrounding scenery. The main level finishes off with a laundry room with full bath as well as a second half bath. Upstairs you have three large bedrooms with a full bathroom and then the large master bedroom with walk-in closet and en-suite.The neighboring land with 51.02 Acres is for sale and available, please see MLS #72884015
Location
State MA
County Worcester
Zoning V
Direction Use GPS
Rooms
Family Room Flooring - Wall to Wall Carpet, Exterior Access, Lighting - Sconce
Basement Full
Primary Bedroom Level Second
Dining Room Flooring - Hardwood, Window(s) - Bay/Bow/Box, Window(s) - Picture, Lighting - Overhead
Kitchen Flooring - Hardwood, Window(s) - Bay/Bow/Box, Dining Area, Countertops - Stone/Granite/Solid, Exterior Access, Open Floorplan, Recessed Lighting
Interior
Interior Features Chair Rail, Lighting - Overhead, Crown Molding, Den, Central Vacuum
Heating Baseboard, Oil
Cooling None
Flooring Tile, Carpet, Hardwood, Flooring - Wall to Wall Carpet
Fireplaces Number 1
Fireplaces Type Family Room
Appliance Range, Dishwasher, Refrigerator, Oil Water Heater, Utility Connections for Electric Oven
Exterior
Garage Spaces 2.0
Community Features Park, Walk/Jog Trails, Golf
Utilities Available for Electric Oven
Roof Type Shingle
Total Parking Spaces 10
Garage Yes
Building
Lot Description Farm, Level
Foundation Concrete Perimeter
Sewer Public Sewer
Water Public
Architectural Style Colonial
Read Less
Bought with Fatima Carpio Castro • United Brokers



