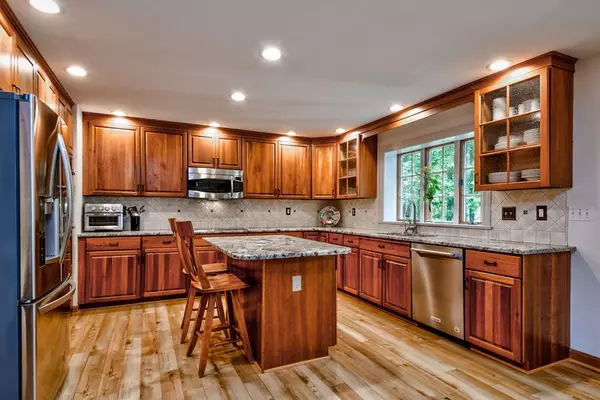For more information regarding the value of a property, please contact us for a free consultation.
26 Graham Path Marlborough, MA 01752
Want to know what your home might be worth? Contact us for a FREE valuation!

Our team is ready to help you sell your home for the highest possible price ASAP
Key Details
Sold Price $930,000
Property Type Single Family Home
Sub Type Single Family Residence
Listing Status Sold
Purchase Type For Sale
Square Footage 4,526 sqft
Price per Sqft $205
Subdivision Carisbrooke
MLS Listing ID 72885026
Sold Date 12/09/21
Style Colonial
Bedrooms 5
Full Baths 4
Half Baths 1
Year Built 1989
Annual Tax Amount $8,825
Tax Year 2021
Lot Size 1.070 Acres
Acres 1.07
Property Description
Carisbrooke! Come fall in love with this PRISTINE 4500+ SF home set on a GORGEOUS Acre+ lushly landscaped lot offering colorful plantings, privacy & your own white picket fence! 3 incredible flrs of living space offering a breathtaking 2 story foyer & a flowing flr plan! Entertain-away in your very own gourmet kit. with new SS appliances, double ovens, a breakfast bar & spacious eat-in area open to the fplc'd familyrm with a jazzy wet bar & beautiful built-ins! Celebrate holidays in the impressive dngrm & soak up the sun in the vaulted & skylit sun rm! Sensational master suite is fit for royalty as are all of the COMPLETELY RENOVATED bathrms! The home office has custom blt-ins & a backstair case! a TRUE IN-LAW SUITE with a private entrance, kitchen, full bath, bedroom & living rm will surely impress. 5-6 Bedrms, 4.5 bath, Brick pathways, huge deck with blt-in bench, designer flooring, '08 roof & a new driveway. Outstanding nghbhd with soccer field, sidewalks & conservation trails.
Location
State MA
County Middlesex
Area East Marlborough
Zoning res
Direction Wayside Inn Road to Sudbury Street to Farrington to Graham Path
Rooms
Family Room Closet/Cabinets - Custom Built, French Doors, Wet Bar, Recessed Lighting, Slider
Basement Full, Finished, Walk-Out Access, Radon Remediation System
Primary Bedroom Level Second
Dining Room Flooring - Hardwood, French Doors, Chair Rail, Crown Molding
Kitchen Ceiling Fan(s), Flooring - Hardwood, Exterior Access, Recessed Lighting, Stainless Steel Appliances
Interior
Interior Features Closet/Cabinets - Custom Built, Chair Rail, Lighting - Overhead, Closet - Double, Recessed Lighting, Closet - Walk-in, Closet - Cedar, Closet, Home Office, Bedroom, Inlaw Apt., Kitchen, Sun Room, Foyer, Central Vacuum, Wet Bar
Heating Forced Air, Natural Gas, Electric
Cooling Central Air
Flooring Tile, Carpet, Laminate, Hardwood, Flooring - Wall to Wall Carpet, Flooring - Hardwood
Fireplaces Number 1
Fireplaces Type Family Room
Appliance Oven, Dishwasher, Microwave, Countertop Range, Refrigerator, Washer, Dryer, Gas Water Heater, Utility Connections for Electric Range
Laundry Flooring - Stone/Ceramic Tile, First Floor
Exterior
Exterior Feature Rain Gutters, Sprinkler System
Garage Spaces 2.0
Fence Fenced
Community Features Shopping, Pool, Tennis Court(s), Park, Walk/Jog Trails, Golf, Bike Path, Conservation Area, House of Worship, Public School, Other, Sidewalks
Utilities Available for Electric Range
View Y/N Yes
View Scenic View(s)
Roof Type Shingle
Total Parking Spaces 6
Garage Yes
Building
Lot Description Wooded, Level
Foundation Concrete Perimeter
Sewer Public Sewer
Water Public
Schools
Elementary Schools Public
Middle Schools Amsa/Marlboro
High Schools Amsa/Marlboro
Others
Senior Community false
Read Less
Bought with Mark Sacco • EXIT Beacon Pointe Realty



