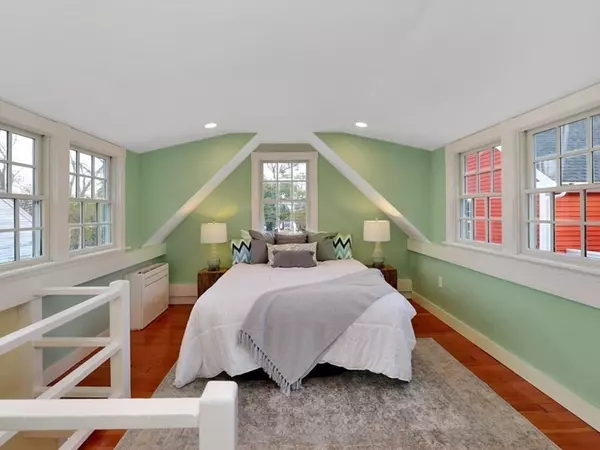For more information regarding the value of a property, please contact us for a free consultation.
22 Mount Pleasant St Rockport, MA 01966
Want to know what your home might be worth? Contact us for a FREE valuation!

Our team is ready to help you sell your home for the highest possible price ASAP
Key Details
Sold Price $435,000
Property Type Single Family Home
Sub Type Single Family Residence
Listing Status Sold
Purchase Type For Sale
Square Footage 724 sqft
Price per Sqft $600
MLS Listing ID 72916157
Sold Date 12/09/21
Style Antique, Shingle
Bedrooms 1
Full Baths 1
HOA Y/N false
Year Built 1866
Annual Tax Amount $3,604
Tax Year 2021
Lot Size 2,178 Sqft
Acres 0.05
Property Description
Looking for something completely different? Want to downsize & simplify, or to live & work from home w space for each? This completely remodeled three-level antique charmer sits in a great location close to the harbor, offers open floor plan on main level w adorable kitchen w SS & quartz, recessed lighting, gorgeous tiled full bath, & hook-ups for laundry. Natural light abounds in upstairs bedroom w small bonus room & access to composite deck w a view to the water. Add'l separate entrance lower level perfect for home office/studio space w large picture window, tiled floor, exposed granite foundation & fireplace. Built on granite ledge in 1866, this home is updated for the present, while retaining touches of yesteryear w exposed granite in main & lower levels, as well as another granite block outdoor fireplace w period angel detail. Great condo alternative w/out HOA fees or headaches. Easy access to local beaches, shopping & restaurants, major routes & commuter rail station to Boston!
Location
State MA
County Essex
Zoning Residentia
Direction Broadway to Mount Pleasant Street
Rooms
Basement Partially Finished, Walk-Out Access
Primary Bedroom Level Second
Kitchen Closet/Cabinets - Custom Built, Flooring - Hardwood, Countertops - Stone/Granite/Solid, Open Floorplan, Recessed Lighting, Remodeled
Interior
Interior Features Bathroom - Full, Closet/Cabinets - Custom Built, Recessed Lighting, Ceiling - Beamed, Entry Hall, Bonus Room, Home Office-Separate Entry, Internet Available - Unknown
Heating Electric, Ductless, Fireplace
Cooling Ductless
Flooring Wood, Tile, Hardwood, Flooring - Hardwood, Flooring - Stone/Ceramic Tile
Fireplaces Number 2
Appliance Range, Dishwasher, Electric Water Heater, Utility Connections for Electric Range, Utility Connections for Electric Dryer
Laundry Dryer Hookup - Electric, Washer Hookup, Flooring - Hardwood, Electric Dryer Hookup, Lighting - Overhead, First Floor
Exterior
Exterior Feature Stone Wall
Community Features Public Transportation, Shopping, Conservation Area, Highway Access, House of Worship, Marina, Public School, T-Station
Utilities Available for Electric Range, for Electric Dryer, Washer Hookup
Waterfront Description Beach Front, Ocean, Walk to, 3/10 to 1/2 Mile To Beach, Beach Ownership(Public)
View Y/N Yes
View City View(s), Scenic View(s), City
Roof Type Shingle
Total Parking Spaces 2
Garage No
Building
Lot Description Sloped
Foundation Granite
Sewer Public Sewer
Water Public
Architectural Style Antique, Shingle
Schools
Middle Schools Rms
High Schools Rhs
Others
Senior Community false
Read Less
Bought with Stephen Rowell • Churchill Properties



