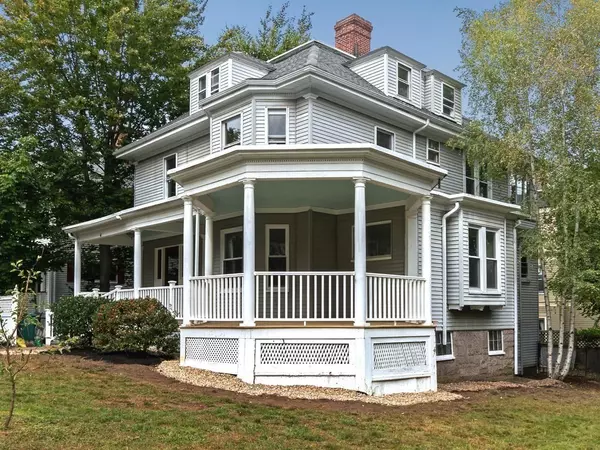For more information regarding the value of a property, please contact us for a free consultation.
41 Arlington Street Newton, MA 02458
Want to know what your home might be worth? Contact us for a FREE valuation!

Our team is ready to help you sell your home for the highest possible price ASAP
Key Details
Sold Price $1,425,000
Property Type Single Family Home
Sub Type Single Family Residence
Listing Status Sold
Purchase Type For Sale
Square Footage 2,805 sqft
Price per Sqft $508
Subdivision Farlow Hill
MLS Listing ID 72901512
Sold Date 12/10/21
Style Colonial, Victorian
Bedrooms 5
Full Baths 4
Year Built 1898
Annual Tax Amount $11,934
Tax Year 2021
Lot Size 7,840 Sqft
Acres 0.18
Property Description
Highly Sought After Farlow Hill Neighborhood in Newton Corner. Inspiring Unspoiled Charm Throughout This Tastefully RENOVATED Majestic Victorian Colonial on a Prestigious Corner Lot Featuring Elegant Natural Woodwork, Welcoming Entry Foyer, Dual Staircases, High Ceilings, French Doors, Multiple Fireplaces, Newly Refinished Hardwood Flooring, Spacious Rooms, New White Kitchen with Quartz Counters, Original Butler's-Pantry & Stainless Steel Appliances, Fireplaced Living Room & Formal Dining Room with China Hutch, New Tile Baths, Fireplaced Master Bedroom Suite with Bright Raised Corner Windows, Newly Painted Interior, Many Younger Windows, Finished Top Floor Ideal for Extended Family, Home Office, or Nanny Suite, 2003 Heat System, New 2019 Roof, Dual Driveways, Garage, New Relaxing Farmer's Porch, and More. Recently renovated 1400 + sq. ft. basement with NEW full size windows also has the potential to be finished.
Location
State MA
County Middlesex
Zoning MR1
Direction Park Street to Marlboro Street to Arlington Street.
Rooms
Basement Full, Unfinished
Primary Bedroom Level Second
Dining Room Closet/Cabinets - Custom Built, Flooring - Hardwood
Kitchen Flooring - Hardwood, Pantry, Countertops - Stone/Granite/Solid, Stainless Steel Appliances
Interior
Interior Features Bathroom - Full, Home Office, Bathroom
Heating Steam, Natural Gas
Cooling None
Flooring Tile, Hardwood, Flooring - Hardwood
Fireplaces Number 3
Fireplaces Type Dining Room, Living Room, Master Bedroom
Appliance Range, Dishwasher, Disposal, Microwave, Gas Water Heater, Utility Connections for Gas Range
Exterior
Garage Spaces 1.0
Community Features Public Transportation, Shopping, Park
Utilities Available for Gas Range
Roof Type Shingle
Total Parking Spaces 4
Garage Yes
Building
Lot Description Corner Lot, Level
Foundation Block
Sewer Public Sewer
Water Public
Schools
Elementary Schools Underwood
Middle Schools Bigelow
High Schools Nnhs
Read Less
Bought with Aditi Jain • Redfin Corp.



