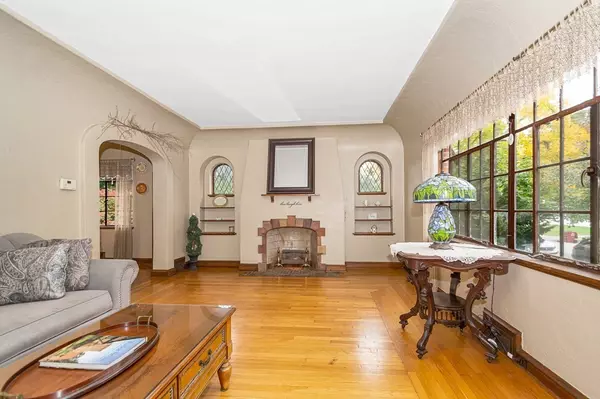For more information regarding the value of a property, please contact us for a free consultation.
64 Florence Road Lowell, MA 01851
Want to know what your home might be worth? Contact us for a FREE valuation!

Our team is ready to help you sell your home for the highest possible price ASAP
Key Details
Sold Price $485,000
Property Type Single Family Home
Sub Type Single Family Residence
Listing Status Sold
Purchase Type For Sale
Square Footage 1,694 sqft
Price per Sqft $286
Subdivision Upper Highlands
MLS Listing ID 72914138
Sold Date 12/10/21
Style Tudor
Bedrooms 3
Full Baths 1
Half Baths 1
Year Built 1910
Annual Tax Amount $4,960
Tax Year 2021
Lot Size 0.330 Acres
Acres 0.33
Property Description
Welcome to this beautiful and rare Tudor Revival home located in highly desirable neighborhood. This charming home is truly one of a kind! The minute you walk in, you see the wonderful features such as tiled foyer, Moravian star light fixture, tray ceilings, rounded archways, brick fireplace, built in bookshelves and hardwood flooring throughout. First floor offers a flowing floor plan between the electric fireplace living and formal dining rooms, half bath and office/den/4th bedroom. Kitchen has granite counter tops and newer SS appliances. Dining room features two beautiful tiger wood built-in cabinets. Second floor offers 3 bedrooms, hall cedar closet, full bath, huge walk in closets and attic storage. Spacious FINISHED basement with bar. Enjoy mornings/evenings on year round covered brick patio. Detached garage, backyard, lots of annuals and fruit trees. Minutes to major highway/shopping/schools. Quick closing available. A must see!
Location
State MA
County Middlesex
Zoning SSF
Direction Lincoln Parkway or Pine Street to Florence Road
Rooms
Basement Full
Primary Bedroom Level Second
Dining Room Flooring - Wood, Balcony / Deck, Deck - Exterior, Open Floorplan, Archway
Kitchen Flooring - Stone/Ceramic Tile, Countertops - Upgraded, Stainless Steel Appliances, Gas Stove
Interior
Interior Features Wet bar, Lighting - Overhead, Office, Bonus Room, Foyer, Laundry Chute
Heating Forced Air
Cooling Central Air
Flooring Tile, Hardwood, Stone / Slate, Flooring - Hardwood, Flooring - Laminate, Flooring - Stone/Ceramic Tile
Fireplaces Number 1
Fireplaces Type Living Room
Appliance Range, Dishwasher, Microwave, Refrigerator, Washer, Dryer, Gas Water Heater, Utility Connections for Gas Range
Laundry Gas Dryer Hookup, Washer Hookup, In Basement
Exterior
Exterior Feature Fruit Trees
Garage Spaces 1.0
Community Features Public Transportation, Shopping, Park, Golf, Medical Facility, House of Worship, Private School, Public School
Utilities Available for Gas Range
Roof Type Shingle, Asphalt/Composition Shingles
Total Parking Spaces 4
Garage Yes
Building
Foundation Brick/Mortar
Sewer Public Sewer
Water Public
Schools
Elementary Schools Bailey
Middle Schools Daley
High Schools Lowell High
Read Less
Bought with Arlene M. Belleville • RE/MAX Insight



