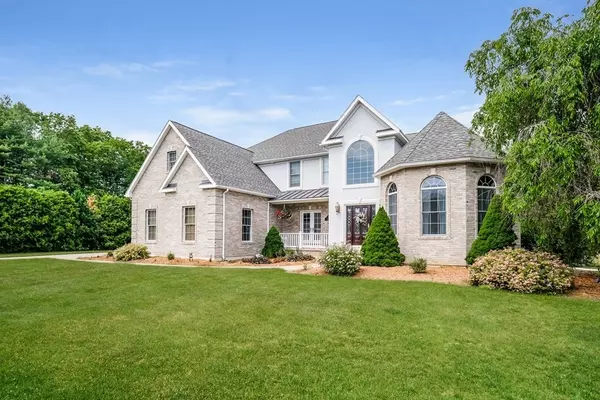For more information regarding the value of a property, please contact us for a free consultation.
36 Deer Run Southwick, MA 01077
Want to know what your home might be worth? Contact us for a FREE valuation!

Our team is ready to help you sell your home for the highest possible price ASAP
Key Details
Sold Price $790,000
Property Type Single Family Home
Sub Type Single Family Residence
Listing Status Sold
Purchase Type For Sale
Square Footage 4,495 sqft
Price per Sqft $175
MLS Listing ID 72850866
Sold Date 12/10/21
Style Colonial
Bedrooms 5
Full Baths 4
Half Baths 1
Year Built 2003
Annual Tax Amount $10,452
Tax Year 2020
Lot Size 1.530 Acres
Acres 1.53
Property Description
This exceptional custom built home awaits you w/ unparalleled style & amenities. Fine wood & fixtures accent the beautifully updated interior offering a gourmet kitchen w/ a center-island, high-end appliances including a sub-zero fridge and double wolf ovens, a walk-in pantry &first floor laundry room. The formal living area w/cathedral ceilings greets you as you enter this spacious home, followed by a grand staircase sweeping into a sunken family room equip w/ a statement gas fireplace and a bright dining room.The spectacular oversized first floor master suite is equip with a luxe spa bath, walk-in shower, and steam room w/double vanities and walk-in closet. There are 3 bedrooms and 2 baths located on the 2nd floor inc. a separate living suite with a bed, bath, and private staircase to 3 car garage.1.53 acre outdoor living oasis w/patio, in-ground pool,&pool house which has more living space w/kitchen and bath to finish off the ultimate home that will meet all your entertaining needs!
Location
State MA
County Hampden
Direction Rte 57 west to Foster Rd to S. Long Yard Rd take a right onto Deer Run
Rooms
Basement Partially Finished, Concrete
Primary Bedroom Level First
Interior
Interior Features In-Law Floorplan, Bonus Room, Central Vacuum, Sauna/Steam/Hot Tub, Internet Available - Unknown
Heating Forced Air, Humidity Control, Natural Gas
Cooling Central Air
Flooring Tile, Carpet, Hardwood
Fireplaces Number 1
Appliance Range, Oven, Dishwasher, Disposal, Countertop Range, Freezer, ENERGY STAR Qualified Refrigerator, Vacuum System, Range Hood, Gas Water Heater, Tank Water Heater, Plumbed For Ice Maker, Utility Connections for Gas Range, Utility Connections for Gas Dryer
Laundry First Floor, Washer Hookup
Exterior
Exterior Feature Balcony, Rain Gutters, Storage, Professional Landscaping, Sprinkler System
Garage Spaces 3.0
Fence Invisible
Pool In Ground
Community Features Shopping, Walk/Jog Trails, Golf
Utilities Available for Gas Range, for Gas Dryer, Washer Hookup, Icemaker Connection
Roof Type Shingle
Total Parking Spaces 7
Garage Yes
Private Pool true
Building
Lot Description Other
Foundation Concrete Perimeter
Sewer Inspection Required for Sale, Private Sewer
Water Public
Architectural Style Colonial
Read Less
Bought with Suzie Ice Team • Ideal Real Estate Services, Inc.



