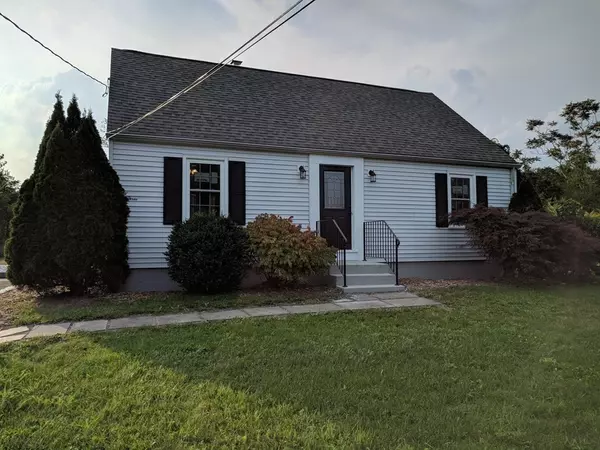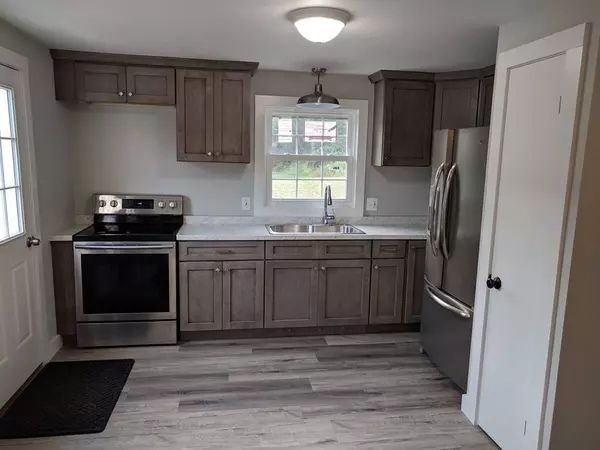For more information regarding the value of a property, please contact us for a free consultation.
63 Hastings Rd Southwick, MA 01077
Want to know what your home might be worth? Contact us for a FREE valuation!

Our team is ready to help you sell your home for the highest possible price ASAP
Key Details
Sold Price $265,000
Property Type Single Family Home
Sub Type Single Family Residence
Listing Status Sold
Purchase Type For Sale
Square Footage 1,102 sqft
Price per Sqft $240
MLS Listing ID 72896986
Sold Date 12/10/21
Style Cape
Bedrooms 3
Full Baths 1
Year Built 1960
Annual Tax Amount $2,810
Tax Year 2021
Lot Size 0.820 Acres
Acres 0.82
Property Description
Wow ! What a Fantastic location for this newly & totally remodeled Cape Cod Style home on almost a full acre of land ! Huge backyard for family gatherings ! The Home is vinyl sided for low maintenance ! The roofing shingles are relatively newer about 15 years old ! The septic system and the well are newer also ! The driveway is brand new ! The interior has just been remodeled with a brand new kitchen top to bottom with new cabinets , countertop and flooring and stainless steel appliances are included ! Remodeled full bath with linen closet ! There is a large Dining Room with new Hardwood Floors ! The Living room is very spacious and has brand new Hardwood Floors ! Everything is freshly painted through out ! 2 nice sized bedrooms upstairs ! New light fixtures through out the home ! Brand new high capacity sump pump in the basement for peace of mind ! All brand new vinyl replacement windows through out ! All new double handrails for the exterior stairs! FHA buyer ready ! Hurry !!!
Location
State MA
County Hampden
Zoning r
Direction Off hillside Rd
Rooms
Basement Full, Interior Entry, Bulkhead, Sump Pump, Concrete
Primary Bedroom Level First
Dining Room Ceiling Fan(s), Flooring - Hardwood, Exterior Access, Remodeled, Lighting - Overhead
Kitchen Closet, Flooring - Laminate, Dining Area, Countertops - Stone/Granite/Solid, Countertops - Upgraded, Cabinets - Upgraded, Exterior Access, Remodeled, Stainless Steel Appliances, Lighting - Overhead
Interior
Heating Forced Air, Oil
Cooling None
Flooring Vinyl, Carpet, Laminate, Hardwood
Appliance Range, Refrigerator, Electric Water Heater, Tank Water Heater, Utility Connections for Electric Range, Utility Connections for Electric Dryer
Laundry Electric Dryer Hookup, Washer Hookup, In Basement
Exterior
Exterior Feature Rain Gutters
Community Features Shopping, Medical Facility, Highway Access, Public School
Utilities Available for Electric Range, for Electric Dryer, Washer Hookup
Roof Type Shingle
Total Parking Spaces 4
Garage No
Building
Lot Description Wooded
Foundation Concrete Perimeter
Sewer Private Sewer
Water Private
Architectural Style Cape
Read Less
Bought with Asia Stewart • Lowe & Lowe Realty Co.



