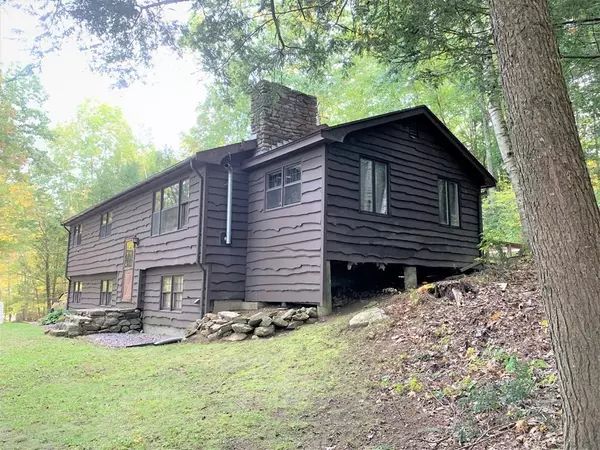For more information regarding the value of a property, please contact us for a free consultation.
13 Stevens Park Rd Charlton, MA 01507
Want to know what your home might be worth? Contact us for a FREE valuation!

Our team is ready to help you sell your home for the highest possible price ASAP
Key Details
Sold Price $275,000
Property Type Single Family Home
Sub Type Single Family Residence
Listing Status Sold
Purchase Type For Sale
Square Footage 1,560 sqft
Price per Sqft $176
MLS Listing ID 72906901
Sold Date 12/10/21
Bedrooms 4
Full Baths 1
Half Baths 1
Year Built 1967
Annual Tax Amount $3,032
Tax Year 2021
Lot Size 1.720 Acres
Acres 1.72
Property Description
Located across from the cove on Glen Echo Lake, you can enjoy the view from this 4 bedroom split entry home.There is a public access across the street for putting a boat, canoe or jet ski in the water and a public beach is within walking distance. There is a fire placed living room that opens to the kitchen plus an additional three season room. Beautiful wood walls through out the house. The flue for the furnace needs replacing so the owners have used the two pellet stoves for heating. The seller is leaving approx. 3 tons of pellets for the new owner to help heat the house. There is some work that needs to be done here but it has good bones, town sewer (betterment is paid) and a one car garage under. The three season room appears to have cedar flooring that could be restored to its natural beauty. A great place to build some equity and enjoy living near the lake. So much potential. Glen echo is a fully recreational lake.
Location
State MA
County Worcester
Zoning R40
Direction Located just off City Depot Rd., next to the cove where Glen Echo comes in.
Rooms
Basement Full, Interior Entry, Concrete
Primary Bedroom Level First
Kitchen Flooring - Vinyl, Dining Area, Open Floorplan
Interior
Interior Features Slider
Heating Baseboard, Oil, Pellet Stove
Cooling None
Flooring Vinyl, Carpet, Hardwood, Flooring - Wood
Fireplaces Number 1
Fireplaces Type Living Room
Appliance Range, Refrigerator, Washer, Dryer, Electric Water Heater, Tank Water Heater, Utility Connections for Electric Range, Utility Connections for Electric Dryer
Laundry In Basement, Washer Hookup
Exterior
Exterior Feature Rain Gutters, Stone Wall
Garage Spaces 1.0
Community Features Shopping, Medical Facility, Laundromat, Highway Access, House of Worship
Utilities Available for Electric Range, for Electric Dryer, Washer Hookup
Waterfront Description Beach Front, Beach Access, Lake/Pond, Walk to, 0 to 1/10 Mile To Beach, Beach Ownership(Public)
Roof Type Shingle
Total Parking Spaces 8
Garage Yes
Building
Lot Description Corner Lot, Wooded, Cleared, Level, Sloped
Foundation Block, Other
Sewer Public Sewer
Water Private
Schools
Elementary Schools Charlton Elem.
Middle Schools Heritiage Mid.
High Schools Sheperd Hill
Others
Senior Community false
Acceptable Financing Contract
Listing Terms Contract
Read Less
Bought with Jeff Burk • RE/MAX Vision



