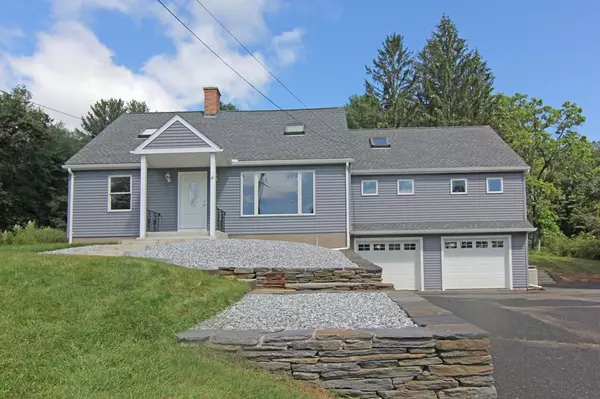For more information regarding the value of a property, please contact us for a free consultation.
30 Granville Road Southwick, MA 01077
Want to know what your home might be worth? Contact us for a FREE valuation!

Our team is ready to help you sell your home for the highest possible price ASAP
Key Details
Sold Price $450,000
Property Type Single Family Home
Sub Type Single Family Residence
Listing Status Sold
Purchase Type For Sale
Square Footage 2,324 sqft
Price per Sqft $193
MLS Listing ID 72896227
Sold Date 12/10/21
Style Cape
Bedrooms 4
Full Baths 3
Year Built 1948
Annual Tax Amount $3,007
Tax Year 2021
Property Description
Welcome home to this completely remodeled Cape!!! Impressive goshen stone wall as you enter the property. Gorgeous kitchen with granite countertops, tile back splash, under cabinet lighting and all new appliances included. Slider opens to a 16x32 composite deck with a terraced back yard that sits on 1.21 acres. Dining room, Living room with fireplace, hardwood floors and recessed lighting. Master bedroom also has hardwood floors, recessed lighting, walk-in closet and a full bathroom. Family room with skylights, hardwood floors and slider out to the deck. A second bedroom and another full bathroom complete the first floor. Second floor has a full bathroom and two additional bedrooms. Pella windows, new roof, siding, chimney, heating system, hot water tank, plumbing, electrical, and the list goes on. Need to get inside this one to appreciate all the craftsmenship.
Location
State MA
County Hampden
Zoning R-40
Direction 202 to Rte. 57
Rooms
Family Room Skylight, Flooring - Hardwood, Recessed Lighting
Basement Full, Partially Finished, Concrete
Primary Bedroom Level First
Dining Room Flooring - Hardwood
Kitchen Countertops - Stone/Granite/Solid, Recessed Lighting, Lighting - Pendant
Interior
Heating Baseboard, Propane
Cooling Central Air
Flooring Tile, Vinyl, Carpet, Hardwood
Fireplaces Number 1
Fireplaces Type Living Room
Appliance Range, Dishwasher, Disposal, Microwave, Refrigerator, Water Heater, Utility Connections for Electric Range, Utility Connections for Electric Dryer
Laundry Flooring - Vinyl, Cabinets - Upgraded, Electric Dryer Hookup, Washer Hookup, Crown Molding, In Basement
Exterior
Exterior Feature Rain Gutters, Professional Landscaping
Garage Spaces 3.0
Community Features Shopping, Bike Path, House of Worship, Public School
Utilities Available for Electric Range, for Electric Dryer
Roof Type Shingle
Total Parking Spaces 6
Garage Yes
Building
Lot Description Underground Storage Tank
Foundation Block
Sewer Public Sewer
Water Public
Architectural Style Cape
Read Less
Bought with Jennifer Picard • ERA M Connie Laplante Real Estate



