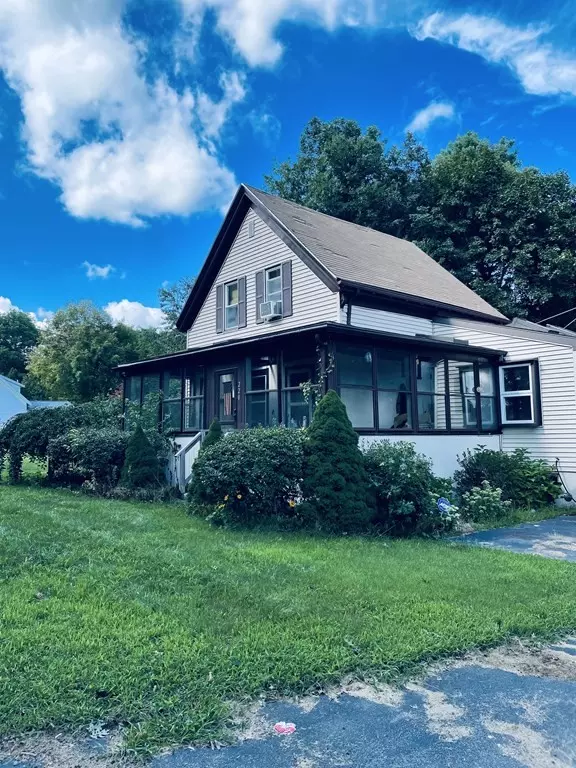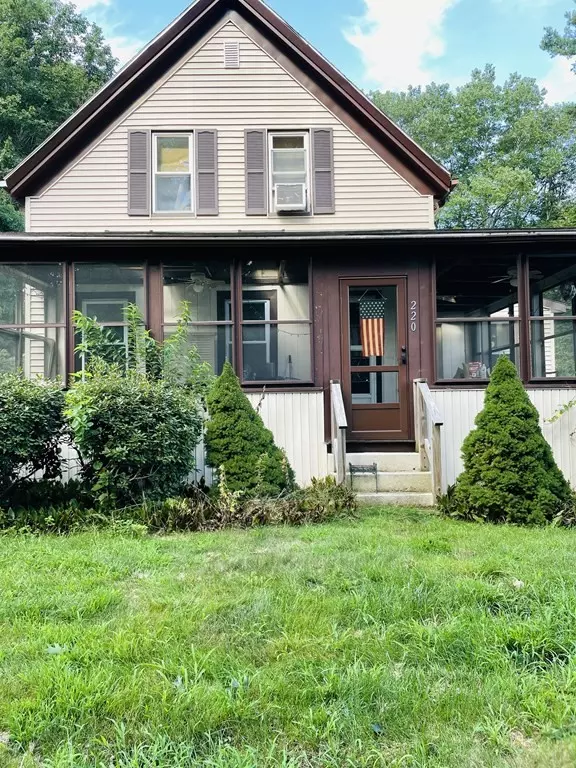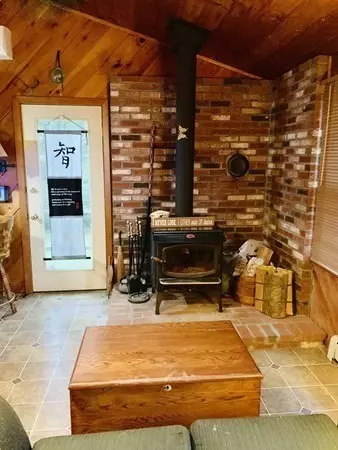For more information regarding the value of a property, please contact us for a free consultation.
220 Copeland St West Bridgewater, MA 02379
Want to know what your home might be worth? Contact us for a FREE valuation!

Our team is ready to help you sell your home for the highest possible price ASAP
Key Details
Sold Price $381,330
Property Type Single Family Home
Sub Type Single Family Residence
Listing Status Sold
Purchase Type For Sale
Square Footage 1,725 sqft
Price per Sqft $221
MLS Listing ID 72887008
Sold Date 12/13/21
Style Colonial
Bedrooms 3
Full Baths 1
Half Baths 1
HOA Y/N false
Year Built 1922
Annual Tax Amount $5,018
Tax Year 2021
Lot Size 0.730 Acres
Acres 0.73
Property Description
Showings start back up this Sunday after being on hold a few weeks......Lovely spacial home in West Bridgewater; this home has an open kitchen and living room area that is perfect for relaxing and entertaining. Sit by the wood burning stove on those cold Fall and Winter days. Newer Mini split in the living area provides A/C and heat. Additional family/tv room on the first floor, a 1st floor office being used as a bedroom and a full bath on first floor; head upstairs for 3 bedrooms and a small half-bathroom. This home also has additional space in its wrap around enclosed front porch and over-sized side deck that overlooks the large private backyard. The lower level has the laundry area and an additional room with a separate entrance. This home is ready for your updates and finishing touches. Home is being sold as is. Don't miss this home while mortgage rates remain low.
Location
State MA
County Plymouth
Zoning RES
Direction Off of N. Main Street
Rooms
Family Room Flooring - Hardwood
Basement Full, Partially Finished, Walk-Out Access, Interior Entry, Concrete
Primary Bedroom Level Second
Dining Room Flooring - Vinyl
Kitchen Wood / Coal / Pellet Stove, Cathedral Ceiling(s), Ceiling Fan(s), Flooring - Vinyl
Interior
Interior Features Den, Bonus Room
Heating Baseboard, Oil
Cooling Window Unit(s), Ductless
Flooring Vinyl, Laminate, Hardwood, Flooring - Hardwood
Fireplaces Number 1
Appliance Range, Dishwasher, Refrigerator, Utility Connections for Electric Range, Utility Connections for Electric Dryer
Laundry In Basement, Washer Hookup
Exterior
Exterior Feature Storage
Garage Spaces 1.0
Community Features Park, Public School
Utilities Available for Electric Range, for Electric Dryer, Washer Hookup
Roof Type Shingle
Total Parking Spaces 8
Garage Yes
Building
Foundation Concrete Perimeter
Sewer Private Sewer
Water Public
Architectural Style Colonial
Others
Senior Community false
Read Less
Bought with Shenna Renaud • Atlas Realty



