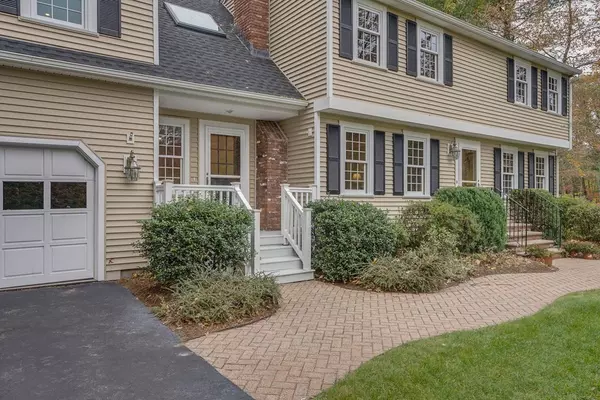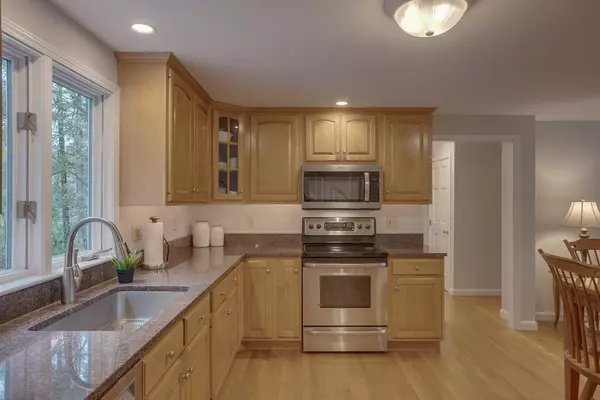For more information regarding the value of a property, please contact us for a free consultation.
2 Parker Cir Westford, MA 01886
Want to know what your home might be worth? Contact us for a FREE valuation!

Our team is ready to help you sell your home for the highest possible price ASAP
Key Details
Sold Price $850,000
Property Type Single Family Home
Sub Type Single Family Residence
Listing Status Sold
Purchase Type For Sale
Square Footage 2,917 sqft
Price per Sqft $291
Subdivision Parkerville
MLS Listing ID 72915708
Sold Date 12/16/21
Style Garrison
Bedrooms 4
Full Baths 3
HOA Y/N false
Year Built 1977
Annual Tax Amount $9,926
Tax Year 2021
Lot Size 0.920 Acres
Acres 0.92
Property Description
Rare opportunity located in the incredible Parkerville neighborhood! This updated, expanded colonial sits on a quiet, wooded cul-de-sac. With hardwood floors throughout the main level, enjoy casual meals in your eat in kitchen and then retreat to the connected den with gas fireplace for cocktails & conversation. Or head down the hall, past the first of 3 full baths, to the living/dining room with a bay window overlooking the level backyard. Take in crisp autumn air on the large screened-in porch, while keeping the bugs at bay. Upstairs from the main entry is where all 4 bedrooms are located, plus a family bath & primary ensuite. The current owners were visionaries when they added finished space above the garage that includes not one, but TWO, dedicated home offices. Gather friends & family in the big family room. New roof, new insulation, fresh paint, & carpet throughout, meticulously maintained. All of this just a ½ mile from Bruce Freeman Rail Trail and close to retail & commuting.
Location
State MA
County Middlesex
Area Parkerville
Zoning RA
Direction GPS
Rooms
Family Room Ceiling Fan(s), Vaulted Ceiling(s), Flooring - Wall to Wall Carpet, Window(s) - Picture, Recessed Lighting, Storage
Basement Interior Entry, Bulkhead, Concrete, Unfinished
Primary Bedroom Level Second
Dining Room Flooring - Hardwood, Window(s) - Bay/Bow/Box, Open Floorplan, Lighting - Overhead
Kitchen Flooring - Hardwood, Countertops - Stone/Granite/Solid, Open Floorplan, Recessed Lighting, Stainless Steel Appliances
Interior
Interior Features Recessed Lighting, Closet, Pantry, Den, Mud Room, Office
Heating Forced Air, Baseboard, Oil, Propane, Fireplace(s)
Cooling Central Air, Ductless
Flooring Tile, Carpet, Hardwood, Flooring - Hardwood, Flooring - Stone/Ceramic Tile, Flooring - Wall to Wall Carpet
Fireplaces Number 1
Appliance Range, Dishwasher, Microwave, Refrigerator, Washer, Dryer, Water Softener, Oil Water Heater, Plumbed For Ice Maker, Utility Connections for Electric Range, Utility Connections for Electric Oven, Utility Connections for Electric Dryer
Laundry Dryer Hookup - Electric, Washer Hookup, First Floor
Exterior
Exterior Feature Rain Gutters, Professional Landscaping, Sprinkler System
Garage Spaces 2.0
Community Features Public Transportation, Shopping, Tennis Court(s), Park, Walk/Jog Trails, Stable(s), Golf, Medical Facility, Laundromat, Bike Path, Conservation Area, Highway Access, House of Worship, Public School
Utilities Available for Electric Range, for Electric Oven, for Electric Dryer, Washer Hookup, Icemaker Connection
Roof Type Shingle
Total Parking Spaces 4
Garage Yes
Building
Lot Description Cul-De-Sac, Wooded
Foundation Concrete Perimeter
Sewer Private Sewer
Water Private
Architectural Style Garrison
Schools
Elementary Schools Rbsn/Crisafulli
Middle Schools Blanchard
High Schools Westford Acad
Others
Senior Community false
Read Less
Bought with Sazama Real Estate • Compass



