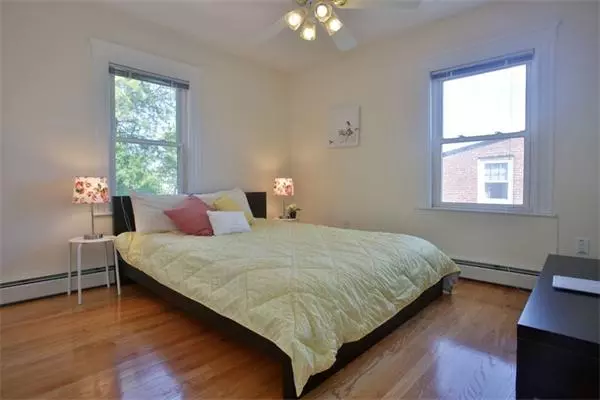For more information regarding the value of a property, please contact us for a free consultation.
181 Prospect Ave Revere, MA 02151
Want to know what your home might be worth? Contact us for a FREE valuation!

Our team is ready to help you sell your home for the highest possible price ASAP
Key Details
Sold Price $397,400
Property Type Single Family Home
Sub Type Single Family Residence
Listing Status Sold
Purchase Type For Sale
Square Footage 2,113 sqft
Price per Sqft $188
MLS Listing ID 71686011
Sold Date 06/30/14
Style Colonial
Bedrooms 3
Full Baths 1
Half Baths 1
HOA Y/N false
Year Built 1920
Annual Tax Amount $4,029
Tax Year 2014
Lot Size 10,454 Sqft
Acres 0.24
Property Description
Immaculately maintained Brick Colonial style home in a desirable area of West Revere that is very quiet yet close to downtown and the airport. This residence offers 9 rooms, 3 bedrooms, 1.5 baths , over 2100 sq ft of living area on 3 levels, is perched on a hill and has a 10,000 sq ft lot! Live comfortably with a beautifully updated kitchen, spacious bedrooms, a 3rd floor walk up offering flex space for a craft room/play room and sunny living areas with gleaming hardwood floors. Versatile entertaining area leads to relaxing sunroom and large level back yard with a welcoming in ground pool. Updates include new roof, heating system and updated electrical to 200 amps. Additional amenities of this home are gas heating and cooking, fenced in yard and off street parking for 3 cars. Wonderful, friendly neighborhood where folks help each other out.
Location
State MA
County Suffolk
Zoning RB
Direction Broadway to Prospect
Rooms
Basement Full, Walk-Out Access, Interior Entry, Concrete
Primary Bedroom Level Second
Dining Room Flooring - Stone/Ceramic Tile, Open Floorplan
Kitchen Bathroom - Half, Flooring - Stone/Ceramic Tile, Countertops - Stone/Granite/Solid, Breakfast Bar / Nook, Cabinets - Upgraded, Exterior Access, Remodeled, Slider, Stainless Steel Appliances
Interior
Interior Features Ceiling Fan(s), Slider, Home Office, Sun Room, Play Room
Heating Baseboard, Steam, Natural Gas
Cooling None
Flooring Tile, Carpet, Hardwood, Flooring - Hardwood, Flooring - Stone/Ceramic Tile, Flooring - Wall to Wall Carpet
Fireplaces Number 1
Fireplaces Type Living Room
Appliance Range, Dishwasher, Disposal, Microwave, Refrigerator, Washer, Dryer, Gas Water Heater, Utility Connections for Gas Range, Utility Connections for Electric Dryer
Laundry In Basement, Washer Hookup
Exterior
Exterior Feature Rain Gutters, Professional Landscaping
Fence Fenced
Pool In Ground
Community Features Public Transportation, Shopping, Park, Medical Facility, Laundromat, Highway Access, House of Worship, Sidewalks
Utilities Available for Gas Range, for Electric Dryer, Washer Hookup
Waterfront Description Beach Front, Ocean, 1 to 2 Mile To Beach, Beach Ownership(Public)
View Y/N Yes
View City View(s), Scenic View(s)
Roof Type Shingle, Rubber
Total Parking Spaces 3
Garage No
Private Pool true
Building
Lot Description Level
Foundation Concrete Perimeter
Sewer Public Sewer
Water Public
Schools
Elementary Schools Mckinley
High Schools Reverehs
Others
Acceptable Financing Contract
Listing Terms Contract
Read Less
Bought with Craig Neil • Neil Real Estate



