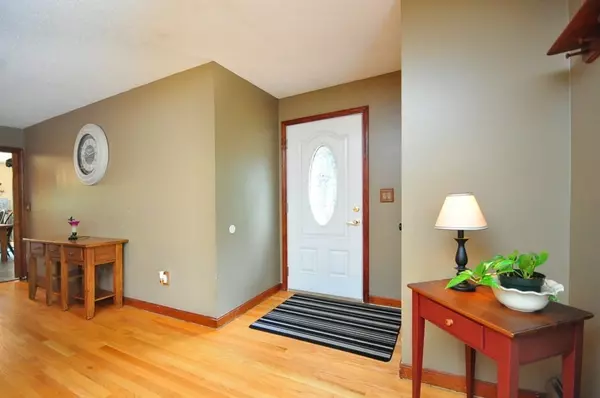For more information regarding the value of a property, please contact us for a free consultation.
14 Fenton Dr Southwick, MA 01077
Want to know what your home might be worth? Contact us for a FREE valuation!

Our team is ready to help you sell your home for the highest possible price ASAP
Key Details
Sold Price $365,000
Property Type Single Family Home
Sub Type Single Family Residence
Listing Status Sold
Purchase Type For Sale
Square Footage 1,586 sqft
Price per Sqft $230
MLS Listing ID 72907007
Sold Date 12/17/21
Style Ranch
Bedrooms 3
Full Baths 2
HOA Y/N false
Year Built 1967
Annual Tax Amount $3,891
Tax Year 2021
Lot Size 0.660 Acres
Acres 0.66
Property Description
Highest & Best due by Tuesday p.m. 10/19. This home has it all! From the front porch with the sunset views to the backyard with pool deck and TV area, you will never want to leave. The home has a 2 car attached garage, plus wood and storage shed, and a detached oversized two-car garage and workshop. Inside the home is easy living with everything on one floor. The kitchen has Campenari cabinets and loads of counter and storage space. The living room is spacious with wood floors and a stone fireplace and pellet insert. The primary bedroom is complete with an ensuite. In all three bedrooms, you will find wood floors under the carpet. All the bedrooms have at least double closets. The basement is very large with high ceilings, perfect to finish off if you are looking for more living space. The location of this home is a bonus, on a quiet street at the end of a culdesac.
Location
State MA
County Hampden
Zoning RR
Direction Off Ham Hill Road
Rooms
Basement Full
Primary Bedroom Level First
Kitchen Flooring - Stone/Ceramic Tile, Dining Area, Stainless Steel Appliances
Interior
Heating Baseboard, Oil, Wood
Cooling Central Air, Whole House Fan
Flooring Wood, Tile, Carpet
Fireplaces Number 1
Appliance Range, Dishwasher, Refrigerator, Washer, Dryer, Oil Water Heater
Exterior
Exterior Feature Storage
Garage Spaces 3.0
Pool Above Ground
View Y/N Yes
View Scenic View(s)
Roof Type Shingle
Total Parking Spaces 6
Garage Yes
Private Pool true
Building
Foundation Concrete Perimeter
Sewer Private Sewer
Water Public
Architectural Style Ranch
Others
Senior Community false
Read Less
Bought with Karen Kopeski • Union Crossing Realty



