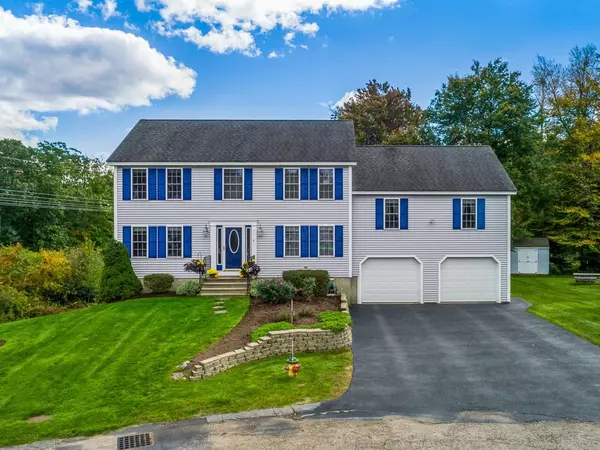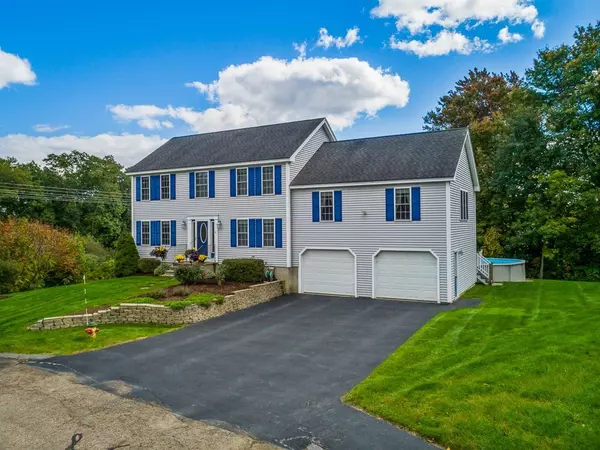For more information regarding the value of a property, please contact us for a free consultation.
9 Homestead Lane Leicester, MA 01524
Want to know what your home might be worth? Contact us for a FREE valuation!

Our team is ready to help you sell your home for the highest possible price ASAP
Key Details
Sold Price $605,000
Property Type Single Family Home
Sub Type Single Family Residence
Listing Status Sold
Purchase Type For Sale
Square Footage 3,043 sqft
Price per Sqft $198
MLS Listing ID 72911697
Sold Date 12/16/21
Style Colonial
Bedrooms 4
Full Baths 2
Half Baths 2
Year Built 2003
Annual Tax Amount $6,197
Tax Year 2021
Lot Size 2.600 Acres
Acres 2.6
Property Description
This Impeccably maintained property is sure to wow you inside & out w/over $25K of recent improvements! Situated on 2.6 acres, this 4 bedroom, 3.5 bath, 3,043 sqft. Colonial lends itself to versatile living. This home is located on a cul-de-sac & close to schools/town center. Checkout the impressively large & open remodeled eat-in kitchen w/granite counters, tile back splash, breakfast bar & well-appointed cabinets. A spacious natural light-filled great room w/pellet stove is a great place to entertain. Formal dining room offers beautiful views & includes crown molding/custom trim. An office & ½ bath/laundry room wrap up the 1st floor. Upstairs there is large a master suite w/walk in closet, remodeled bath. Two additional bedrooms & another updated full bath complete the 2nd floor. A finished lower-level in-law apartment w/separate walkout offers endless opportunities for family & guests.Enjoy the privacy of the backyard w/two-tiered composite deck leading to an above ground pool.
Location
State MA
County Worcester
Zoning R2
Direction GPS Friendly.
Rooms
Basement Full, Partially Finished, Walk-Out Access, Interior Entry
Primary Bedroom Level Second
Dining Room Flooring - Hardwood, Crown Molding
Kitchen Ceiling Fan(s), Flooring - Stone/Ceramic Tile, Countertops - Stone/Granite/Solid, Breakfast Bar / Nook, Exterior Access, Open Floorplan, Remodeled, Slider, Stainless Steel Appliances
Interior
Interior Features Ceiling Fan(s), Ceiling - Vaulted, Cable Hookup, Recessed Lighting, Bathroom - Full, Bathroom - With Shower Stall, Office, Inlaw Apt., Great Room, 3/4 Bath, Internet Available - Broadband
Heating Baseboard, Pellet Stove
Cooling None
Flooring Wood, Tile, Carpet, Laminate, Flooring - Hardwood, Flooring - Laminate, Flooring - Wall to Wall Carpet
Fireplaces Number 1
Fireplaces Type Wood / Coal / Pellet Stove
Appliance Range, Dishwasher, Microwave, Refrigerator, Washer/Dryer, Oil Water Heater, Tank Water Heater, Plumbed For Ice Maker, Utility Connections for Electric Range, Utility Connections for Electric Dryer
Laundry First Floor, Washer Hookup
Exterior
Exterior Feature Storage
Garage Spaces 2.0
Community Features Public Transportation, Shopping, Tennis Court(s), Park, Golf, Medical Facility, Private School, Public School
Utilities Available for Electric Range, for Electric Dryer, Washer Hookup, Icemaker Connection, Generator Connection
Roof Type Shingle
Total Parking Spaces 2
Garage Yes
Building
Lot Description Cul-De-Sac, Gentle Sloping, Level
Foundation Concrete Perimeter
Sewer Public Sewer
Water Public
Architectural Style Colonial
Read Less
Bought with Worcester Works Real Estate Team • The LUX Group



